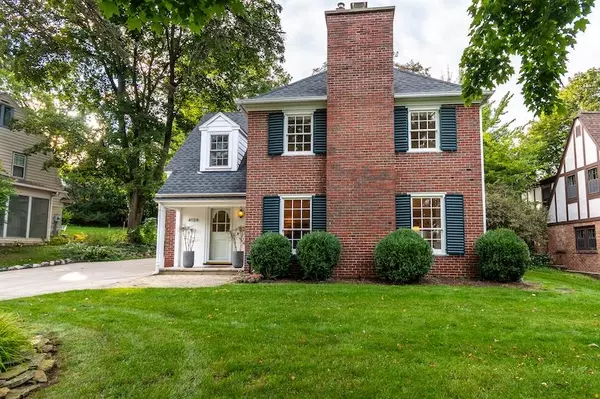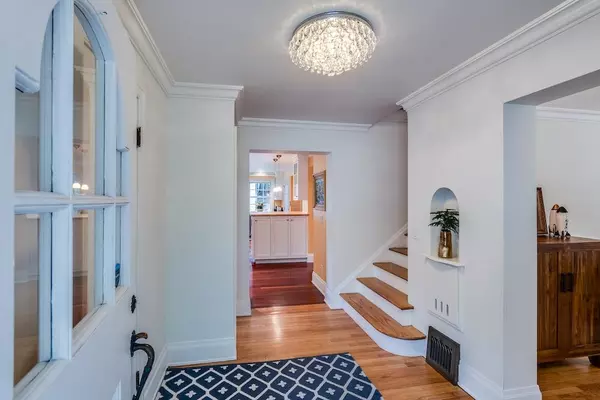Bought with MHB Real Estate
For more information regarding the value of a property, please contact us for a free consultation.
4126 Manitou Way Madison, WI 53711
Want to know what your home might be worth? Contact us for a FREE valuation!

Our team is ready to help you sell your home for the highest possible price ASAP
Key Details
Sold Price $1,003,000
Property Type Single Family Home
Sub Type 2 story
Listing Status Sold
Purchase Type For Sale
Square Footage 2,632 sqft
Price per Sqft $381
Subdivision Nakoma
MLS Listing ID 1945597
Sold Date 12/01/22
Style Colonial
Bedrooms 3
Full Baths 2
Half Baths 1
Year Built 1935
Annual Tax Amount $16,997
Tax Year 2021
Lot Size 0.260 Acres
Acres 0.26
Property Description
The Elmer & Helen Giessel home, a Colonial Revival designed in 1935 by Architects Frank Riley & Louis Siberz, sits across from Nakoma Golf Club & offers views of the 10th tee + 18th green. Original details of crown molding, built-ins & hardwood floors are combined with timeless, luxury updates to provide comfortable & functional living. 3 brs & 2.5 baths in the main house, incl a superb primary suite, + guest suite w/ full bath above the heated detached 2 car garage. The bright & sunny home has great flow for entertaining: gracious entry, powder room, living room w/fireplace, fam room, & dining just off the kitchen. Chef's kitchen boasts honed granite, double ovens, breakfast bar, built-in desk & cubbies. Relax on the back patio or bike to the Arboretum!
Location
State WI
County Dane
Area Madison - C W12
Zoning TR-C1
Direction Nakoma Road to south on Manitou Way.
Rooms
Other Rooms Bonus Room
Basement Full, Poured concrete foundatn
Kitchen Breakfast bar, Kitchen Island, Range/Oven, Refrigerator, Dishwasher, Microwave, Disposal
Interior
Interior Features Wood or sim. wood floor, Washer, Dryer, Water softener inc, Cable available, At Least 1 tub
Heating Forced air, Central air
Cooling Forced air, Central air
Fireplaces Number Wood, 1 fireplace
Laundry M
Exterior
Exterior Feature Patio
Parking Features 2 car, Detached, Opener, Electric car charger
Garage Spaces 2.0
Building
Lot Description Close to busline, Sidewalk
Water Municipal water, Municipal sewer
Structure Type Wood,Brick
Schools
Elementary Schools Thoreau
Middle Schools Cherokee Heights
High Schools West
School District Madison
Others
SqFt Source Appraiser
Energy Description Natural gas
Read Less

This information, provided by seller, listing broker, and other parties, may not have been verified.
Copyright 2025 South Central Wisconsin MLS Corporation. All rights reserved



