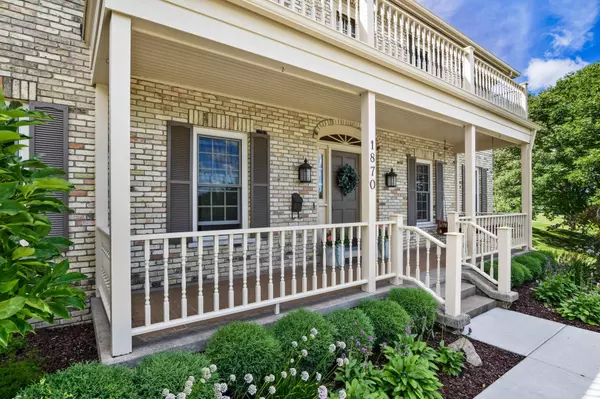Bought with First Weber Inc
For more information regarding the value of a property, please contact us for a free consultation.
1870 Crestwood Dr Plain, WI 53577
Want to know what your home might be worth? Contact us for a FREE valuation!

Our team is ready to help you sell your home for the highest possible price ASAP
Key Details
Sold Price $600,500
Property Type Single Family Home
Sub Type 2 story
Listing Status Sold
Purchase Type For Sale
Square Footage 3,600 sqft
Price per Sqft $166
Subdivision Westbrook
MLS Listing ID 1941935
Sold Date 10/17/22
Style Colonial
Bedrooms 4
Full Baths 2
Half Baths 3
Year Built 1984
Annual Tax Amount $9,050
Tax Year 2021
Lot Size 2.810 Acres
Acres 2.81
Property Description
NO SHOWINGS UNTIL September 6, 2022. JUST LISTED! Beautiful, 4 bedroom, Executive all brick home located in the Village of Plain. Home sits on 2.5 lots, backed up to the woods offering privacy in the Westbrook Subdivision with amazing views of the rolling hills. Home has been exceptionally well kept and is move in ready. This home has the Kitchen of your dreams with commercial grade gas stove top and hood, sub zero refrigerator, oversized walk in pantry, Heritage cabinetry, overlooking a beautiful spacious patio. Entertaining at it's best with formal dining and living room. Can also cozy up in your family room by wood fireplace or enjoy a book in your south facing sun room. Oversized Primary Suite with wood fireplace, large bathroom and oversized walk-in closets. Finished lower level.
Location
State WI
County Sauk
Area Plain - V
Zoning res
Direction Hwy 23 north into Plain, right over bridge on Westbrook Drive, right on Honey Creek Drive, Left on Meadow Lane, right on Crestwood Drive
Rooms
Other Rooms Rec Room , Sun Room
Basement Full, Full Size Windows/Exposed, Walkout to yard, Partially finished, 8'+ Ceiling, Poured concrete foundatn
Kitchen Dishwasher, Disposal, Kitchen Island, Microwave, Pantry, Range/Oven, Refrigerator
Interior
Interior Features Wood or sim. wood floor, Walk-in closet(s), Walk-up Attic, Washer, Dryer, Water softener inc, Security system, Jetted bathtub, Wet bar, Cable available, At Least 1 tub
Heating Forced air, Central air
Cooling Forced air, Central air
Fireplaces Number 2 fireplaces, Wood
Laundry M
Exterior
Exterior Feature Electronic pet containmnt, Patio, Sprinkler system
Parking Features 3 car, Attached, Heated, Opener
Garage Spaces 3.0
Building
Lot Description Cul-de-sac, Wooded, Rural-in subdivision
Water Municipal water, Municipal sewer
Structure Type Brick
Schools
Elementary Schools Call School District
Middle Schools Call School District
High Schools River Valley
School District River Valley
Others
SqFt Source Seller
Energy Description Natural gas
Pets Allowed Tenant occupied
Read Less

This information, provided by seller, listing broker, and other parties, may not have been verified.
Copyright 2025 South Central Wisconsin MLS Corporation. All rights reserved



