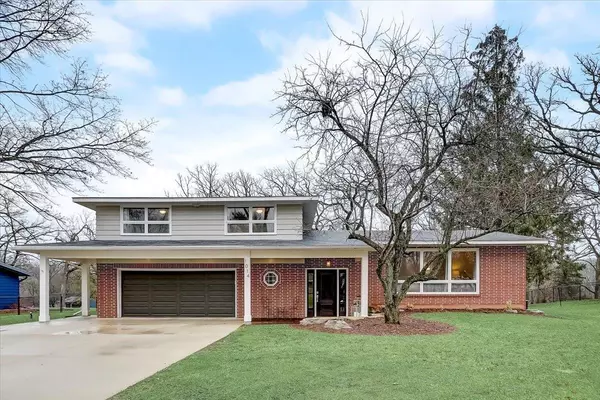Bought with Redfin Corporation
For more information regarding the value of a property, please contact us for a free consultation.
1014 Ridgewood Dr Stoughton, WI 53589
Want to know what your home might be worth? Contact us for a FREE valuation!

Our team is ready to help you sell your home for the highest possible price ASAP
Key Details
Sold Price $550,000
Property Type Single Family Home
Sub Type Multi-level
Listing Status Sold
Purchase Type For Sale
Square Footage 2,360 sqft
Price per Sqft $233
Subdivision Riverwood Estates
MLS Listing ID 1930758
Sold Date 06/02/22
Style Tri-level
Bedrooms 3
Full Baths 1
Half Baths 1
Year Built 1964
Annual Tax Amount $5,303
Tax Year 2021
Lot Size 0.770 Acres
Acres 0.77
Property Description
Stunning Private Mid-Century Updated Executive 3BR / 1.5BA beauty w/ serene Yahara River frontage. White trim, dark alder doors & hand scraped hardwood flrs give a modern feel. Gather in the Cook's kitchen, quartz, subway tile, huge cabinets, pantry, beverage fridge & dining w/ beautiful views. Entertain & relax in the Great rm w/ expansive architectural wall of windows. Up are 3 BR, Owner's suite w/ wall closets & area for expansion, 2 more roomy BR, 1 w/ WIC. Main BA w/ quartz vanity, tiled soaking tub/shower & linen. Main flr mudroom, family rm w/ wood FP opens to bright & beautiful vaulted sun-room. Powder rm & laundry conveniently located, unfinished LL, rear patio for grilling & chilling. Enjoy time on the river or playing in the fenced in yard. Low Dunkirk taxes, Stoughton schools.
Location
State WI
County Dane
Area Dunkirk - T
Zoning SFR-08
Direction Hwy 14 S to S on CTH-A to Aaker Rd, R on Taylor Ln, L on Ridgewood Dr.
Rooms
Other Rooms Sun Room , Foyer
Basement Full, Poured concrete foundatn
Kitchen Pantry, Range/Oven, Refrigerator, Dishwasher, Microwave, Disposal
Interior
Interior Features Wood or sim. wood floor, Walk-in closet(s), Great room, Vaulted ceiling, Skylight(s), Washer, Dryer, Cable available, At Least 1 tub, Internet - Cable
Heating Radiant, Central air, Other, In Floor Radiant Heat, Multiple Heating Units
Cooling Radiant, Central air, Other, In Floor Radiant Heat, Multiple Heating Units
Fireplaces Number Wood, 1 fireplace
Laundry M
Exterior
Exterior Feature Patio, Fenced Yard
Parking Features 2 car, Attached, Under, Opener
Garage Spaces 2.0
Waterfront Description Has actual water frontage,River
Farm Machine Shed
Building
Lot Description Rural-in subdivision
Water Joint well, Non-Municipal/Prvt dispos
Structure Type Wood,Brick
Schools
Elementary Schools Kegonsa
Middle Schools River Bluff
High Schools Stoughton
School District Stoughton
Others
SqFt Source Assessor
Energy Description Natural gas
Pets Allowed Limited home warranty
Read Less

This information, provided by seller, listing broker, and other parties, may not have been verified.
Copyright 2024 South Central Wisconsin MLS Corporation. All rights reserved



