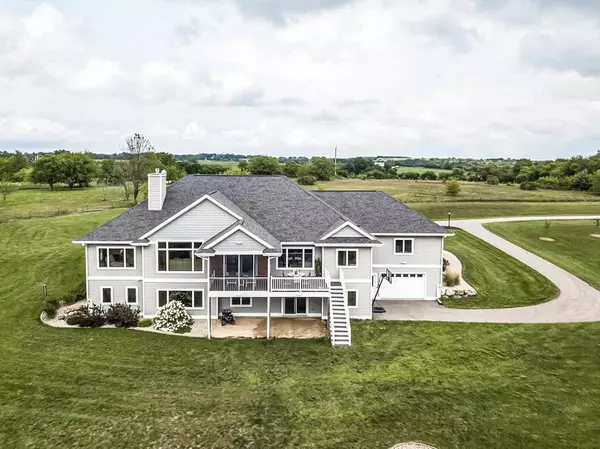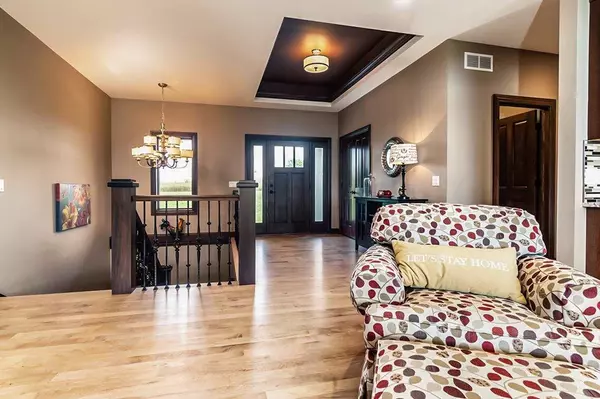Bought with First Weber Inc
For more information regarding the value of a property, please contact us for a free consultation.
N8631 County Road E Brooklyn, WI 53521
Want to know what your home might be worth? Contact us for a FREE valuation!

Our team is ready to help you sell your home for the highest possible price ASAP
Key Details
Sold Price $852,000
Property Type Single Family Home
Sub Type 1 story
Listing Status Sold
Purchase Type For Sale
Square Footage 4,626 sqft
Price per Sqft $184
MLS Listing ID 1917150
Sold Date 10/25/21
Style Ranch
Bedrooms 5
Full Baths 3
Half Baths 1
Year Built 2015
Annual Tax Amount $10,705
Tax Year 2019
Lot Size 12.700 Acres
Acres 12.7
Property Description
Simply Beautiful! Surrounded By Natures Panoramic Views, Privacy and Tranquility. Custom Built 5 Bedroom Ranch With Attention To Every Detail. Main Level Open Floor Plan Features Gourmet Kitchen Equipped With Walk In Pantry, Stainless Appliances, Sub-Zero Oven/Range, Granite, Prep Sink and Amish Cabinets Opens To Living Room, Sunroom and Screened Porch. Spacious Owner's Suite Has Walk In Closet, Private Spa Bath With Luxury Tub, Walk In Double Shower, Double Sink & Vanities. Lower Level Showcases the Theater Room, Family/Recreation and Large Bar For Family & Entertaining. Numerous Other Aspects: Two Story 5+ Car Garage, In Floor Heating, Professionally Landscaped, Pet Shower, Composite Deck, Oregon Schools and So Much More!
Location
State WI
County Green
Area Brooklyn - T
Zoning Res
Direction Fish Hatchery Rd South to Left on Lincoln Rd, to Right on Glenway to 92, to Left on County Rd E
Rooms
Other Rooms Theater , Sun Room
Basement Full, Full Size Windows/Exposed, Walkout to yard, Finished, 8'+ Ceiling, Poured concrete foundatn
Kitchen Breakfast bar, Pantry, Range/Oven, Refrigerator, Dishwasher, Microwave, Disposal
Interior
Interior Features Wood or sim. wood floor, Walk-in closet(s), Vaulted ceiling, Washer, Dryer, Air cleaner, Water softener inc, Jetted bathtub, Wet bar, At Least 1 tub, Internet - DSL, Internet - Fixed wireless
Heating Forced air, Central air, In Floor Radiant Heat, Zoned Heating
Cooling Forced air, Central air, In Floor Radiant Heat, Zoned Heating
Fireplaces Number Gas, 1 fireplace
Laundry M
Exterior
Exterior Feature Deck, Patio, Sprinkler system
Parking Features Attached, Heated, Opener, Access to Basement, 4+ car, Garage stall > 26 ft deep
Garage Spaces 5.0
Farm Livestock Farm,Feed Storage Unit(s)
Building
Lot Description Rural-not in subdivision, Horses Allowed
Water Well, Non-Municipal/Prvt dispos
Structure Type Vinyl,Brick
Schools
Elementary Schools Call School District
Middle Schools Oregon
High Schools Oregon
School District Oregon
Others
SqFt Source Seller
Energy Description Natural gas,Oil
Pets Allowed Limited home warranty
Read Less

This information, provided by seller, listing broker, and other parties, may not have been verified.
Copyright 2025 South Central Wisconsin MLS Corporation. All rights reserved



