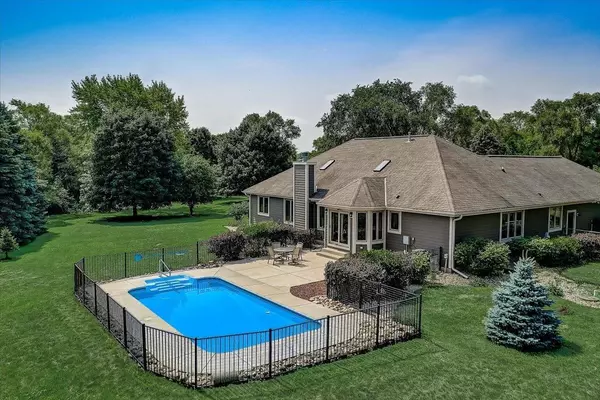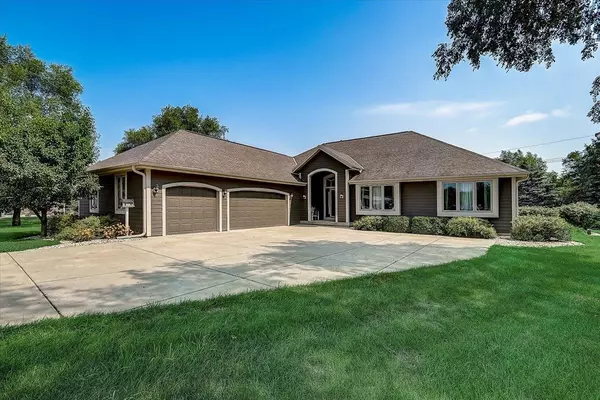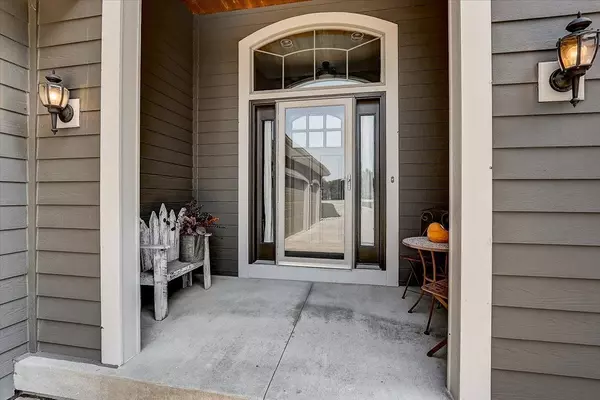For more information regarding the value of a property, please contact us for a free consultation.
S91W35161 Prairie Ct Eagle, WI 53119-1672
Want to know what your home might be worth? Contact us for a FREE valuation!

Our team is ready to help you sell your home for the highest possible price ASAP
Key Details
Sold Price $496,000
Property Type Single Family Home
Sub Type 1 story
Listing Status Sold
Purchase Type For Sale
Square Footage 3,567 sqft
Price per Sqft $139
MLS Listing ID 1918340
Sold Date 10/15/21
Style Ranch
Bedrooms 5
Full Baths 3
Half Baths 1
Year Built 2004
Annual Tax Amount $3,770
Tax Year 2020
Lot Size 1.030 Acres
Acres 1.03
Property Description
It's all here! Quality craftsmanship, cathedral ceiling on main level, 9' ceiling in LL, plenty of room for guest, family, entertaining or just a quiet day poolside! Spacious kitchen w/breakfast bar & dinette area that leads out to the patio & inground pool. Generous sized living room w/GFP & skylights. This split bdrm Ranch home offers private mstr. ensuite, 3 additional bedroom on main level, finished LL w/the 5th bdrm, walkin closet, full bath, wet bar, dinette area, huge rec room w/pool table plus hot tub. Ample storage room, new furnace in 2020. Lower level set up for in floor heat. Check out the oversized 3 car garage nicely finished w/gas line to add your own heat. Just over 1 acre lot with mature landscaping.
Location
State WI
County Waukesha
Area Other In Wi
Zoning res
Direction From Eagle, East on Main St (Ctn-NN), Right on Templeton Dr, Left on Prairie Ct.
Rooms
Other Rooms Other
Basement Full, Finished, 8'+ Ceiling, Poured concrete foundatn
Kitchen Breakfast bar, Pantry, Range/Oven, Refrigerator, Dishwasher, Microwave
Interior
Interior Features Wood or sim. wood floor, Walk-in closet(s), Vaulted ceiling, Skylight(s), Water softener inc, Jetted bathtub, Wet bar, Cable available, At Least 1 tub, Split bedrooms, Hot tub, Internet - Cable
Heating Forced air, Central air
Cooling Forced air, Central air
Fireplaces Number 1 fireplace, Gas
Laundry M
Exterior
Exterior Feature Patio, Pool - in ground
Parking Features 3 car, Attached, Opener
Garage Spaces 3.0
Building
Lot Description Cul-de-sac
Water Well, Non-Municipal/Prvt dispos
Structure Type Fiber cement
Schools
Elementary Schools Call School District
Middle Schools Call School District
High Schools Call School District
School District Mukwonago
Others
SqFt Source Assessor
Energy Description Natural gas
Read Less

This information, provided by seller, listing broker, and other parties, may not have been verified.
Copyright 2025 South Central Wisconsin MLS Corporation. All rights reserved



