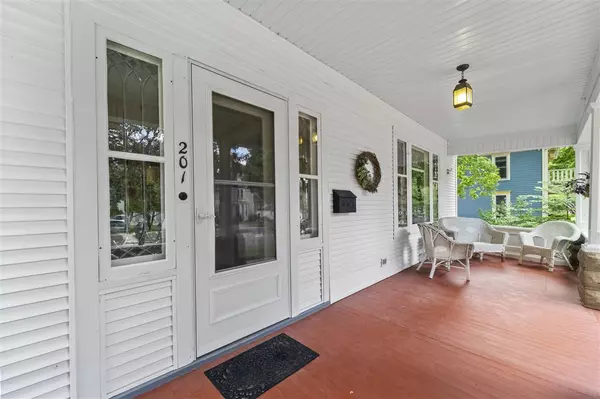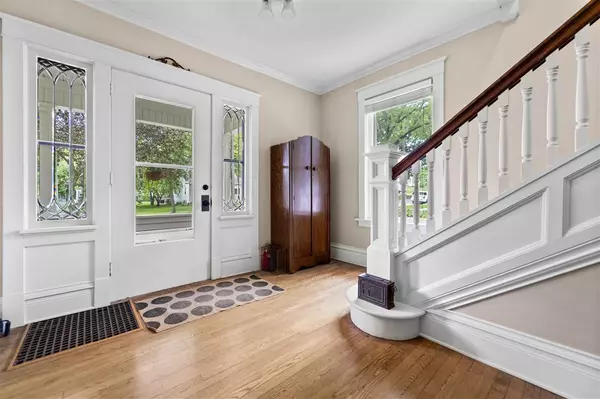Bought with Real Broker LLC
For more information regarding the value of a property, please contact us for a free consultation.
201 N Prairie St Stoughton, WI 53589
Want to know what your home might be worth? Contact us for a FREE valuation!

Our team is ready to help you sell your home for the highest possible price ASAP
Key Details
Sold Price $340,000
Property Type Single Family Home
Sub Type 2 story
Listing Status Sold
Purchase Type For Sale
Square Footage 2,172 sqft
Price per Sqft $156
Subdivision Sarah E Turner Addition
MLS Listing ID 1916377
Sold Date 10/08/21
Style Colonial,Victorian
Bedrooms 4
Full Baths 1
Half Baths 1
Year Built 1905
Annual Tax Amount $5,772
Tax Year 2020
Lot Size 8,712 Sqft
Acres 0.2
Property Description
Stately & beautiful historic home nestled on picturesque tree-lined street in the heart of Stoughton. This 4 BR, 1.5 BA home, built in 1905, fts generous rooms, original wood floors, elegant crown molding & a restoration true to the home's character. Grand foyer invites you in where you'll notice the easy flow from the living rm to the formal dining rm which opens to the updated kitchen boasting SS apps, gas stove & pantry. 2nd floor is home to 4 beds & a huge updated bath. Head up to the 3rd floor for an add'l living space w/gas FP & private office. W/mature trees & private yard, you will enjoy entertaining on the spacious deck. Home also fts rare 2+ car insulated garage, tons of storage space in the unfinished LL & a new roof. Opportunities like this don't come often!
Location
State WI
County Dane
Area Stoughton - C
Zoning Res
Direction Hwy 51/Main Street to north on Prairie St
Rooms
Other Rooms Den/Office , Loft
Basement Full, Toilet only
Kitchen Pantry, Range/Oven, Refrigerator, Dishwasher, Microwave, Disposal
Interior
Interior Features Wood or sim. wood floor, Walk-up Attic, Washer, Dryer, Water softener inc, Cable available, At Least 1 tub, Internet - Fiber
Heating Forced air, Central air
Cooling Forced air, Central air
Fireplaces Number 1 fireplace, Gas
Laundry L
Exterior
Exterior Feature Deck, Electronic pet containmnt
Parking Features 2 car, Detached
Garage Spaces 2.0
Building
Lot Description Sidewalk
Water Municipal water, Municipal sewer
Structure Type Vinyl
Schools
Elementary Schools Call School District
Middle Schools River Bluff
High Schools Stoughton
School District Stoughton
Others
SqFt Source Seller
Energy Description Natural gas
Read Less

This information, provided by seller, listing broker, and other parties, may not have been verified.
Copyright 2025 South Central Wisconsin MLS Corporation. All rights reserved



