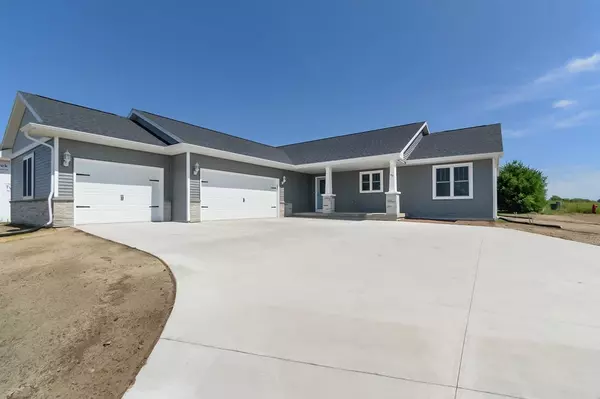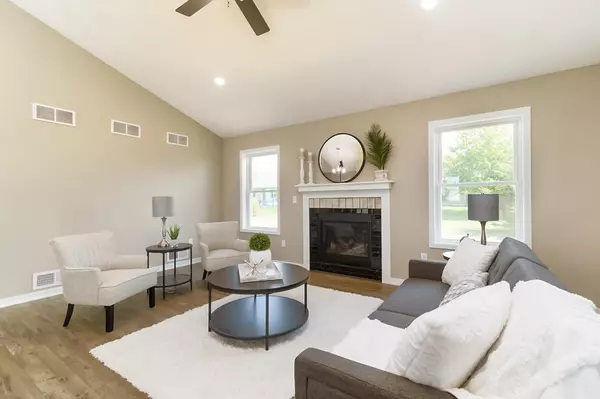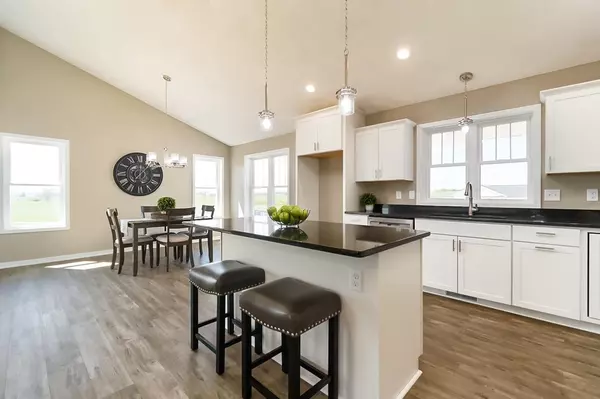Bought with EXP Realty, LLC
For more information regarding the value of a property, please contact us for a free consultation.
44 S Windmill Ridge Rd Evansville, WI 53536
Want to know what your home might be worth? Contact us for a FREE valuation!

Our team is ready to help you sell your home for the highest possible price ASAP
Key Details
Sold Price $399,000
Property Type Single Family Home
Sub Type 1 story
Listing Status Sold
Purchase Type For Sale
Square Footage 1,670 sqft
Price per Sqft $238
Subdivision Windmill Ridge
MLS Listing ID 1916220
Sold Date 09/24/21
Style Ranch
Bedrooms 3
Full Baths 2
Year Built 2021
Annual Tax Amount $3
Tax Year 2020
Lot Size 0.300 Acres
Acres 0.3
Property Description
The "Location, Location, Location" of your Dreams! Expansive view across adjoining greenspace and Future Park at the edge of the highly desired Windmill Ridge Subd! This "One of a Kind" ranch home with massive 3 car garage offers open, Great Rm concept for Kitchen/Dining/Living with soaring vaulted ceilings, Kitchen Island, granite counters, White maple cabinets, soft close drawers & Gas Fplc!! Mud room and separate laundry room as you come in from garage. Owners suite w/ tray ceiling, 2x vanities & WIC. Enormous LL is roughed for future bath and has egress window for future 4th Bdrm!! Opportunity is Knocking and quick closing available!
Location
State WI
County Rock
Area Evansville - C
Zoning Res
Direction Garfield West until it ends, Left on Windmill Ridge, last house on Left
Rooms
Other Rooms Screened Porch , Mud Room
Basement Full, Full Size Windows/Exposed, Stubbed for Bathroom, Poured concrete foundatn
Kitchen Pantry, Kitchen Island, Range/Oven, Refrigerator, Dishwasher, Microwave, Disposal
Interior
Interior Features Wood or sim. wood floor, Walk-in closet(s), Great room, Vaulted ceiling, Water softener inc, Cable available, At Least 1 tub, Internet - Cable
Heating Forced air, Central air
Cooling Forced air, Central air
Fireplaces Number Gas, 1 fireplace
Laundry M
Exterior
Exterior Feature Deck
Parking Features 3 car, Attached, Opener
Garage Spaces 3.0
Building
Lot Description Cul-de-sac, Adjacent park/public land, Sidewalk
Water Municipal water, Municipal sewer
Structure Type Vinyl,Stone
Schools
Elementary Schools Levi Leonard
Middle Schools Jc Mckenna
High Schools Evansville
School District Evansville
Others
SqFt Source Builder
Energy Description Natural gas
Pets Allowed Restrictions/Covenants
Read Less

This information, provided by seller, listing broker, and other parties, may not have been verified.
Copyright 2025 South Central Wisconsin MLS Corporation. All rights reserved



