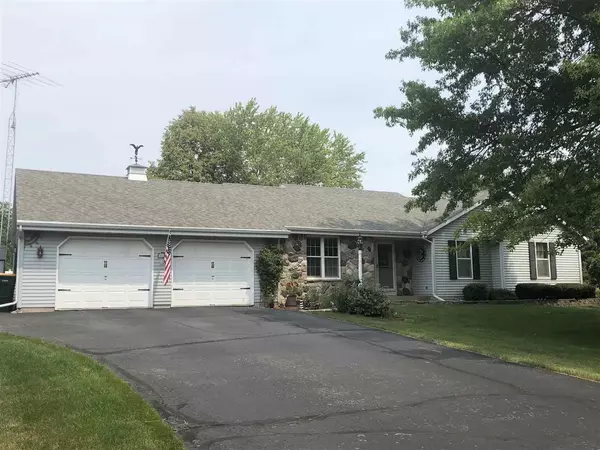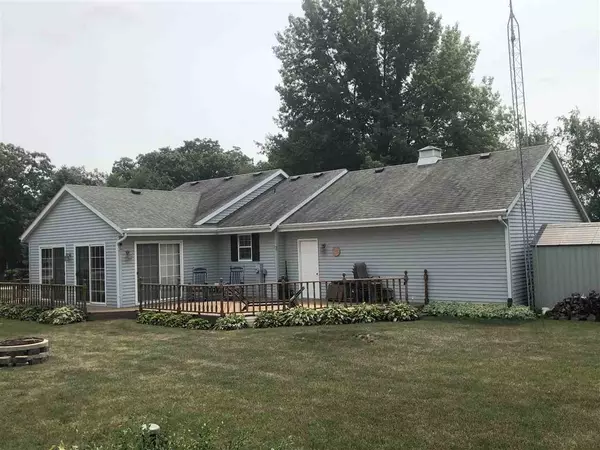Bought with Shorewest, REALTORS
For more information regarding the value of a property, please contact us for a free consultation.
4537 E Hillcrest Dr Milton, WI 53563-9408
Want to know what your home might be worth? Contact us for a FREE valuation!

Our team is ready to help you sell your home for the highest possible price ASAP
Key Details
Sold Price $335,000
Property Type Single Family Home
Sub Type 1 story
Listing Status Sold
Purchase Type For Sale
Square Footage 2,392 sqft
Price per Sqft $140
Subdivision Hillcrest Terrace
MLS Listing ID 1916461
Sold Date 09/03/21
Style Ranch
Bedrooms 3
Full Baths 2
Year Built 1987
Annual Tax Amount $3,418
Tax Year 2020
Lot Size 0.660 Acres
Acres 0.66
Property Description
Nestled on a nicely sized lot in a quiet, Town of Harmony subdivision sits this move-in ready home, just right for entertaining or relaxing. Quality built with amenities including a sun drenched four-season room, a meal prep friendly kitchen complete with all the appliances, a living area that boasts a vaulted ceiling for a "spacious" feel, a primary bedroom that includes a full bath and a wall of closets, main floor laundry, an "up north" feel finished lower level complete "log" walls and an inviting, stone fireplace. Outside are a wrap around deck that overlooks the attractively landscaped yard and a shed for additional storage. There is an oversized two-car garage, too. Experience all this fine, move-in ready home has to offer. Check it out!
Location
State WI
County Rock
Area Harmony - T
Zoning Res
Direction E M-H Townline Rd, S on Goodger to Hillcrest Dr
Rooms
Other Rooms Sun Room
Basement Full, Partially finished, Sump pump, Radon Mitigation System, Poured concrete foundatn
Kitchen Breakfast bar, Pantry, Range/Oven, Refrigerator, Dishwasher, Microwave
Interior
Interior Features Wood or sim. wood floor, Water softener inc, At Least 1 tub
Heating Forced air, Central air
Cooling Forced air, Central air
Fireplaces Number Gas, 1 fireplace
Laundry M
Exterior
Exterior Feature Deck, Patio, Fenced Yard
Parking Features 2 car, Attached, Opener
Garage Spaces 2.0
Building
Lot Description Corner, Wooded, Rural-in subdivision
Water Well, Non-Municipal/Prvt dispos
Structure Type Vinyl,Aluminum/Steel
Schools
Elementary Schools Call School District
Middle Schools Milton
High Schools Milton
School District Milton
Others
SqFt Source Assessor
Energy Description Natural gas
Read Less

This information, provided by seller, listing broker, and other parties, may not have been verified.
Copyright 2025 South Central Wisconsin MLS Corporation. All rights reserved



