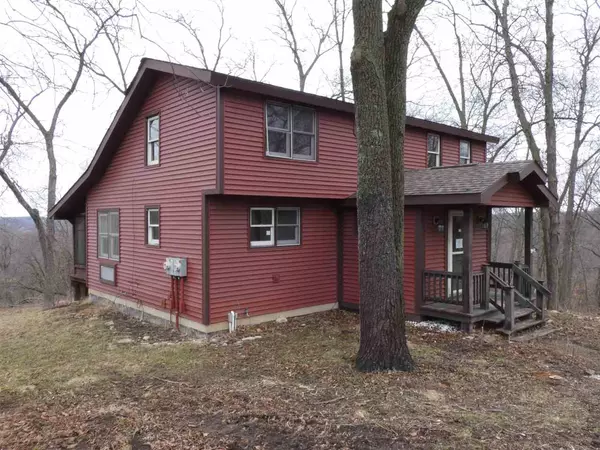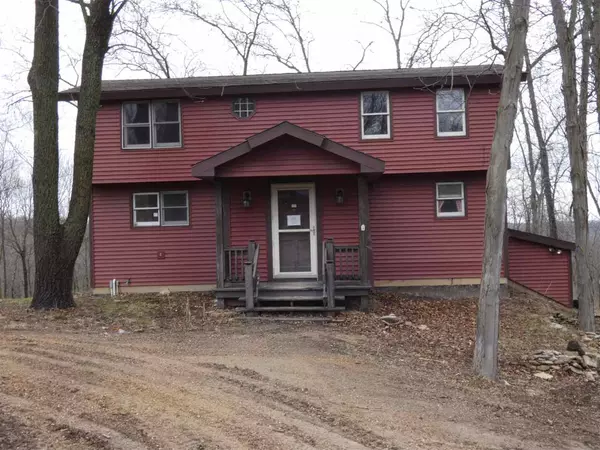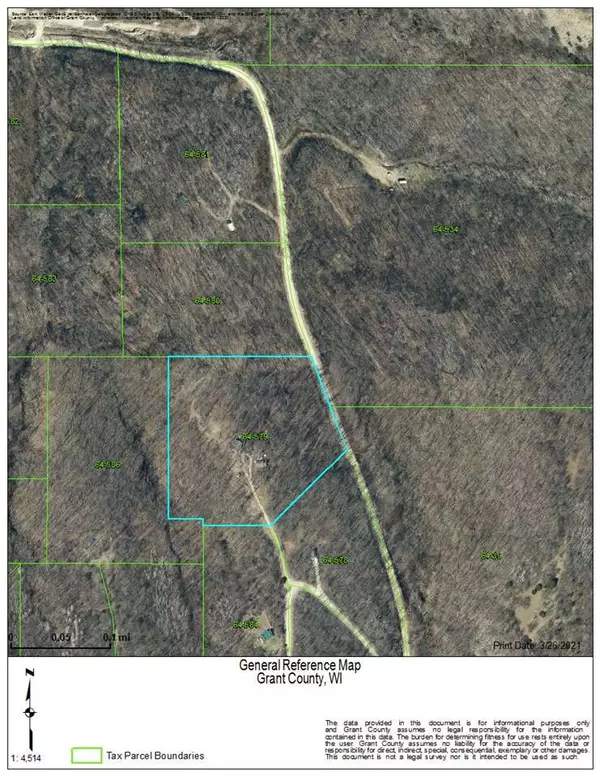Bought with Jon Miles Real Estate
For more information regarding the value of a property, please contact us for a free consultation.
8202 Valley View Rd Mount Hope, WI 53816
Want to know what your home might be worth? Contact us for a FREE valuation!

Our team is ready to help you sell your home for the highest possible price ASAP
Key Details
Sold Price $141,000
Property Type Single Family Home
Sub Type 1 1/2 story
Listing Status Sold
Purchase Type For Sale
Square Footage 1,180 sqft
Price per Sqft $119
MLS Listing ID 1905667
Sold Date 08/27/21
Style Contemporary
Bedrooms 3
Full Baths 2
Year Built 1955
Annual Tax Amount $2,141
Tax Year 2020
Lot Size 10.000 Acres
Acres 10.0
Property Description
This rural residence is situated on 10 wooded acres with lots of public acreage nearby throughout the WI River Valley. Original cabin structure age is 1955 with additions and a significant remodel done in 2000. Main floor has large open living & dining area, kitchen, full bath and bedroom. Two bedrooms upstairs. Basement has another full bath, laundry and lots of storage space. Large 2 car garage plus workshop area. Septic is a 2000 gallon holding tank, recently serviced and inspected. Property is sold as-is with no seller repairs or credits for repairs. Seller is Secretary of the US Dept of Veterans Affairs. This property may qualify for Seller Financing (Vendee). Property was built prior to 1978 and lead based paint potentially exists. Annual private road maintenance fee $100-$200.
Location
State WI
County Grant
Area Woodman - T
Zoning Res
Direction North of Hwy 18 (east of Mt Hope) and South of Hwy 133 on Irish Ridge Rd, turn onto Valley View Dr.
Rooms
Basement Full, Walkout to yard, Partially finished, Poured concrete foundatn
Kitchen Dishwasher, Range/Oven, Refrigerator
Interior
Interior Features Wood or sim. wood floor, Dryer, At Least 1 tub
Heating Forced air, Central air
Cooling Forced air, Central air
Laundry L
Exterior
Exterior Feature Deck, Storage building
Parking Features 2 car, Detached, Opener
Garage Spaces 2.0
Building
Lot Description Wooded, Rural-not in subdivision, Horses Allowed
Water Holding tank, Non-Municipal/Prvt dispos, Well
Structure Type Vinyl
Schools
Elementary Schools Boscobel
Middle Schools Boscobel
High Schools Boscobel
School District Boscobel
Others
SqFt Source Assessor
Energy Description Electric,Wood
Pets Allowed REO, In an association
Read Less

This information, provided by seller, listing broker, and other parties, may not have been verified.
Copyright 2025 South Central Wisconsin MLS Corporation. All rights reserved



