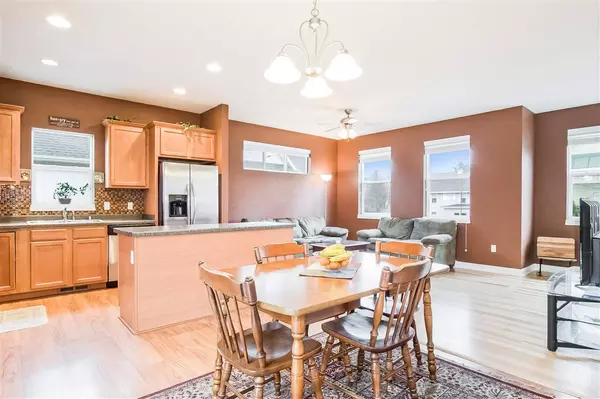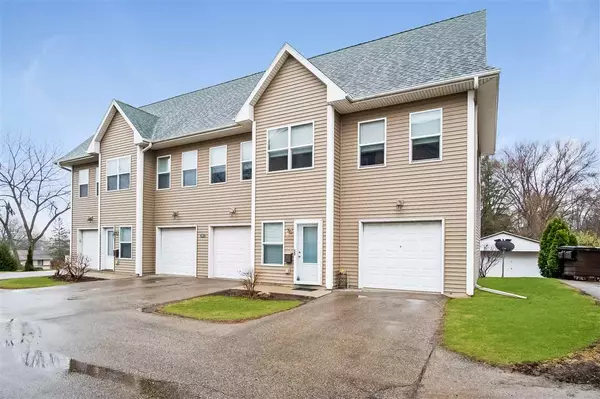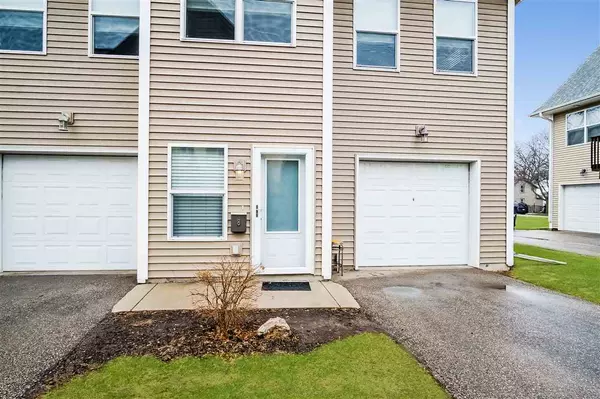Bought with First Weber Inc
For more information regarding the value of a property, please contact us for a free consultation.
1013 Summit Ave #8 Stoughton, WI 53589
Want to know what your home might be worth? Contact us for a FREE valuation!

Our team is ready to help you sell your home for the highest possible price ASAP
Key Details
Sold Price $195,000
Property Type Townhouse
Sub Type Townhouse-2 Story
Listing Status Sold
Purchase Type For Sale
Square Footage 1,433 sqft
Price per Sqft $136
MLS Listing ID 1904730
Sold Date 07/09/21
Style Townhouse-2 Story
Bedrooms 2
Full Baths 2
Condo Fees $145
Year Built 2008
Annual Tax Amount $3,617
Tax Year 2020
Property Description
Move-in ready, 2-bed, 2-full bath plus home office townhouse in Stoughton! Open concept main level boasts beautiful hardwood floors, a spacious living room with large windows offering lots of natural light, and a large dinette that walks out to the deck for relaxing or hosting. Beautiful, updated kitchen features an island, stainless steel appliances, backsplash, plenty of cabinet and counter space, and pantry. Main level is also home to a roomy bedroom and full bath. Huge, loft-style owner's suite features a walk-in closet, full bath, and laundry. Lower level has private entry, foyer with heated floors, and office with built-in desk and shelving. Attached, 1-car garage. Fantastic location near parks, downtown Stoughton, restaurants, shopping, and more!
Location
State WI
County Dane
Area Stoughton - C
Zoning Res
Direction Hwy 151 into Stoughton, south on Page St, east on Milwaukee St to south (R) on Summit Ave
Rooms
Kitchen Pantry, Kitchen Island, Range/Oven, Refrigerator, Dishwasher, Microwave, Disposal
Interior
Interior Features Wood or sim. wood floors, Walk-in closet(s), Washer, Dryer, Water softener included, Cable/Satellite Available, At Least 1 tub, Internet - Fixed wireless
Heating Forced air, Central air
Cooling Forced air, Central air
Exterior
Exterior Feature Deck/Balcony, Private Entry
Parking Features 1 car Garage, Attached, Opener inc
Amenities Available Common Green Space
Building
Water Municipal water, Municipal sewer
Structure Type Vinyl
Schools
Elementary Schools Call School District
Middle Schools River Bluff
High Schools Stoughton
School District Stoughton
Others
SqFt Source Assessor
Energy Description Natural gas
Pets Allowed Cats OK, Dogs OK, Tenant occupied, Rental Allowed, Pets-Number Limit, Dog Size Limit, Breed Restrictions
Read Less

This information, provided by seller, listing broker, and other parties, may not have been verified.
Copyright 2025 South Central Wisconsin MLS Corporation. All rights reserved



