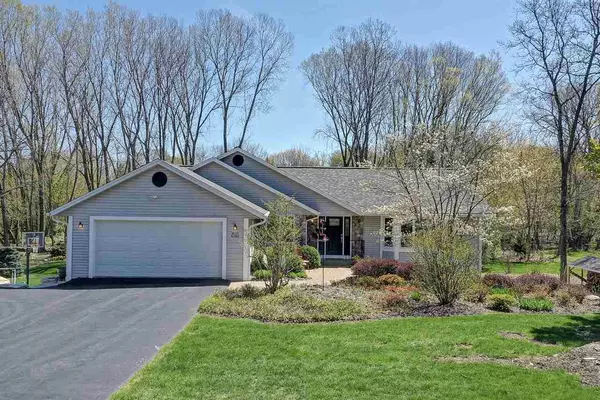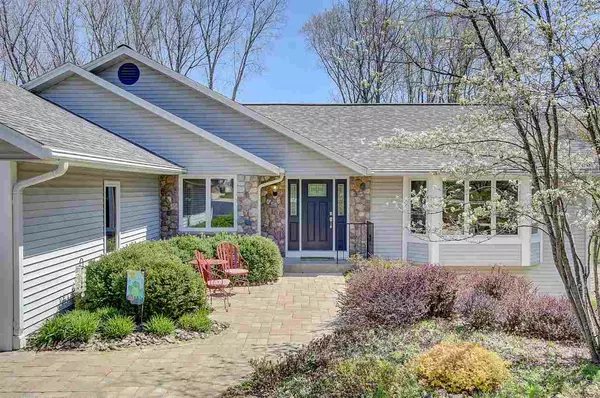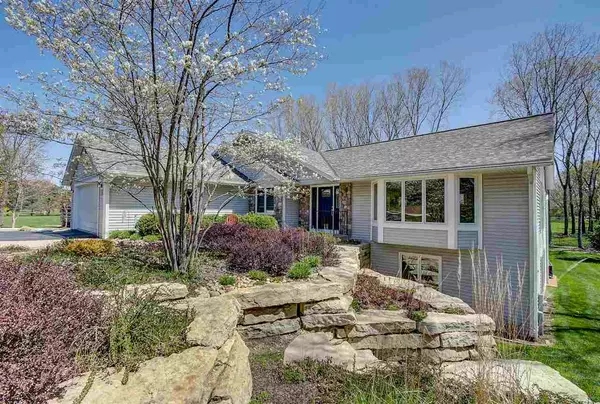For more information regarding the value of a property, please contact us for a free consultation.
W277 N1982 Lakeview Dr Pewaukee, WI 53072
Want to know what your home might be worth? Contact us for a FREE valuation!

Our team is ready to help you sell your home for the highest possible price ASAP
Key Details
Sold Price $635,000
Property Type Single Family Home
Sub Type 1 story
Listing Status Sold
Purchase Type For Sale
Square Footage 3,675 sqft
Price per Sqft $172
Subdivision Lake View Estates
MLS Listing ID 1907703
Sold Date 06/04/21
Style Ranch
Bedrooms 4
Full Baths 3
Year Built 1991
Annual Tax Amount $4,406
Tax Year 2020
Lot Size 1.500 Acres
Acres 1.5
Property Description
Meticulous 4BR ranch home sets the stage on this 1.5 acre manicured lot. Sitting on a quite street minutes from all your day to day amenities, shopping, city living, schools, parks, bike trials, and just a few blocks from Pewaukee Lake.Relax on your deck or patio and have space and relaxation over looking your green space. This well cared for property has lists of regular maintenance and updates over the years.Semi open floor plan still gives you private areas in the home that everyone can enjoy together or apart. Floor to ceiling windows throughout the home brings the outdoors into your home. Corian Countertops in the kitchen, SS appliances, dining area surrounded by windows, real stone wood fireplace. See Video!
Location
State WI
County Waukesha
Area Other In Wi
Zoning Resi
Direction I94 to Exit (290) County Rd SS north toward Pewaukee, .2 miles turn right onto Golf Rd. .1 mile turn left onto Lakeview Dr. To property on the right.
Rooms
Other Rooms Den/Office , Sun Room
Basement Full, Full Size Windows/Exposed, Walkout to yard, Finished, Sump pump, 8'+ Ceiling, Poured concrete foundatn
Kitchen Breakfast bar, Pantry, Range/Oven, Refrigerator, Dishwasher, Microwave, Disposal
Interior
Interior Features Walk-in closet(s), Great room, Vaulted ceiling, Washer, Dryer, Water softener inc, Cable available, At Least 1 tub, Internet - Cable
Heating Forced air, Central air
Cooling Forced air, Central air
Fireplaces Number Wood, Gas, Free standing STOVE, 1 fireplace
Laundry M
Exterior
Exterior Feature Deck, Patio
Parking Features 2 car, Attached, Opener, Additional Garage, Garage door > 8 ft high
Garage Spaces 2.0
Building
Lot Description Rural-in subdivision
Water Municipal sewer, Well
Structure Type Vinyl
Schools
Elementary Schools Call School District
Middle Schools Call School District
High Schools Call School District
School District Waukesha
Others
SqFt Source Blue Print
Energy Description Natural gas
Read Less

This information, provided by seller, listing broker, and other parties, may not have been verified.
Copyright 2025 South Central Wisconsin MLS Corporation. All rights reserved



