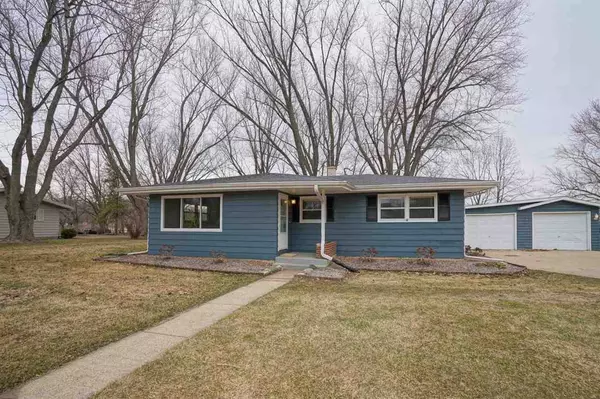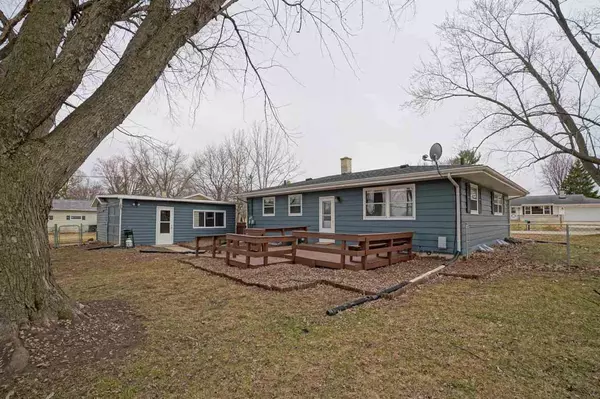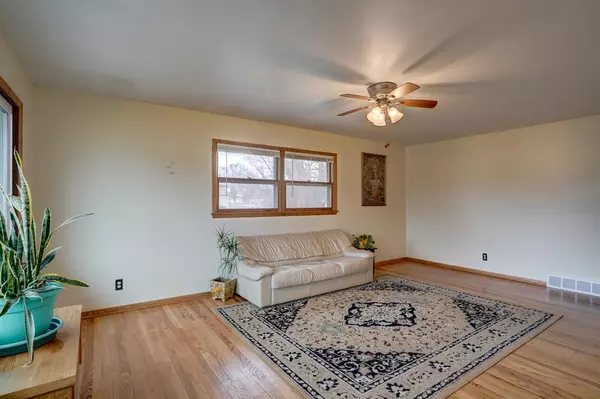For more information regarding the value of a property, please contact us for a free consultation.
601 Pleasant View Dr Stoughton, WI 53589
Want to know what your home might be worth? Contact us for a FREE valuation!

Our team is ready to help you sell your home for the highest possible price ASAP
Key Details
Sold Price $275,000
Property Type Single Family Home
Sub Type 1 story
Listing Status Sold
Purchase Type For Sale
Square Footage 1,528 sqft
Price per Sqft $179
Subdivision Pleasant Hills Heights
MLS Listing ID 1905266
Sold Date 05/28/21
Style Ranch
Bedrooms 3
Full Baths 1
Half Baths 1
Year Built 1977
Annual Tax Amount $2,614
Tax Year 2020
Lot Size 0.430 Acres
Acres 0.43
Property Description
Bright and cheerful ranch in a great Stoughton neighborhood - close to elementary school and 2 parks! This 3 bedroom PLUS office home has been well maintained and has an abundance of natural light, a partially finished lower level, and large fenced in back yard with fresh landscaping and a separate fenced garden plot. Plenty of updates and improvements too, including the kitchen counter tops and backsplash, painted cabinets, new dishwasher and garbage disposal, updated main bath, refinished hardwood floors, freshly painted bedrooms, newer roof on the house and garage, new stain on the deck, and much more! This one won't last long, so schedule your showing today!
Location
State WI
County Dane
Area Dunkirk - T
Zoning R-2
Direction Hwy 51/138 to South on Hoel, Left on Pleasant View Drive
Rooms
Other Rooms Den/Office , Rec Room
Basement Full, Partially finished, Toilet only
Kitchen Dishwasher, Disposal, Microwave, Range/Oven, Refrigerator
Interior
Interior Features Wood or sim. wood floor, Washer, Dryer, Cable available, At Least 1 tub, Internet - Cable, Internet - Fiber
Heating Forced air, Central air
Cooling Forced air, Central air
Laundry L
Exterior
Exterior Feature Deck, Fenced Yard
Parking Features 2 car, Detached, Opener
Garage Spaces 2.0
Building
Lot Description Wooded
Water Joint well, Non-Municipal/Prvt dispos
Structure Type Wood
Schools
Elementary Schools Fox Prairie
Middle Schools River Bluff
High Schools Stoughton
School District Stoughton
Others
SqFt Source Other
Energy Description Natural gas
Read Less

This information, provided by seller, listing broker, and other parties, may not have been verified.
Copyright 2025 South Central Wisconsin MLS Corporation. All rights reserved



