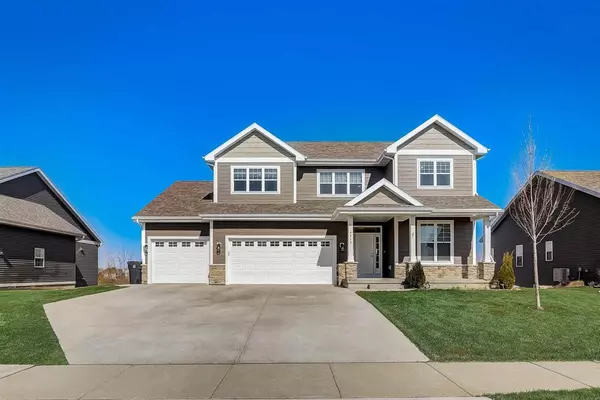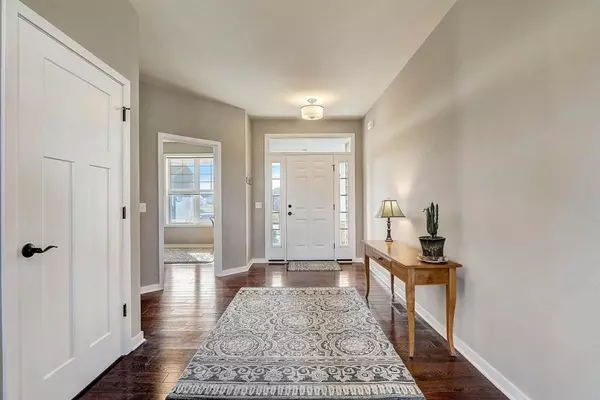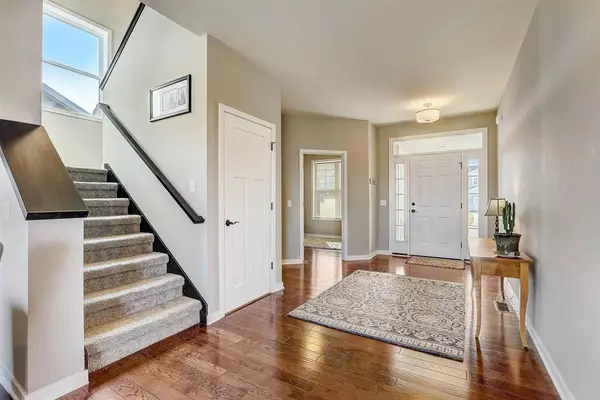Bought with Bunbury & Assoc, REALTORS
For more information regarding the value of a property, please contact us for a free consultation.
4415 Eagle Ridge Ln Windsor, WI 53598
Want to know what your home might be worth? Contact us for a FREE valuation!

Our team is ready to help you sell your home for the highest possible price ASAP
Key Details
Sold Price $525,000
Property Type Single Family Home
Sub Type 2 story
Listing Status Sold
Purchase Type For Sale
Square Footage 2,746 sqft
Price per Sqft $191
Subdivision Prairie Creek
MLS Listing ID 1905289
Sold Date 05/28/21
Style Colonial
Bedrooms 4
Full Baths 2
Half Baths 1
Year Built 2018
Annual Tax Amount $8,653
Tax Year 2020
Lot Size 10,018 Sqft
Acres 0.23
Property Description
Spectacular, high end, 4BR/2.5BA Colonial abutting walking paths & providing unobstructed views of the lush greenspace. No backyard neighbors! Privacy and abundant natural light lift your spirts in the spacious kitchen. The open concept, large pantry, and huge quartz island create the perfect environment for day to day living or entertaining guests. LL walk out and a blank palette allow you to bring your own touches to this lovely home. The large, luxurious, Owner BR and BA provide a perfect retreat. An oversized tiled shower from floor to ceiling, two sinks, and a huge walk-in closet make sharing this space easy. Relax on the roomy front porch and greet your neighbors or chose the deck or LL patio. Close to key amenities, the airport, parks & highways. Buyer to verify, measurements appox.
Location
State WI
County Dane
Area Windsor - V
Zoning RES
Direction Hwy 51 to West on Windsor Road then South on Wolf Hollow Road, Right on Vista Valley, which turns into Eagle Ridge Ln.
Rooms
Other Rooms Bedroom , Den/Office
Basement Full, Full Size Windows/Exposed, Walkout to yard, 8'+ Ceiling, Stubbed for Bathroom, Radon Mitigation System, Poured concrete foundatn
Kitchen Dishwasher, Disposal, Kitchen Island, Microwave, Pantry, Range/Oven, Refrigerator
Interior
Interior Features Wood or sim. wood floor, Walk-in closet(s), Washer, Dryer, Water softener inc, Cable available, At Least 1 tub
Heating Forced air, Central air
Cooling Forced air, Central air
Fireplaces Number Gas
Laundry M
Exterior
Exterior Feature Deck, Electronic pet containmnt, Patio
Parking Features 3 car, Attached, Opener
Garage Spaces 3.0
Building
Lot Description Rural-in subdivision, Adjacent park/public land, Sidewalk
Water Municipal sewer, Municipal water
Structure Type Pressed board,Stone,Vinyl
Schools
Elementary Schools Windsor
Middle Schools Deforest
High Schools Deforest
School District Deforest
Others
SqFt Source Builder
Energy Description Natural gas
Pets Allowed In an association
Read Less

This information, provided by seller, listing broker, and other parties, may not have been verified.
Copyright 2025 South Central Wisconsin MLS Corporation. All rights reserved



