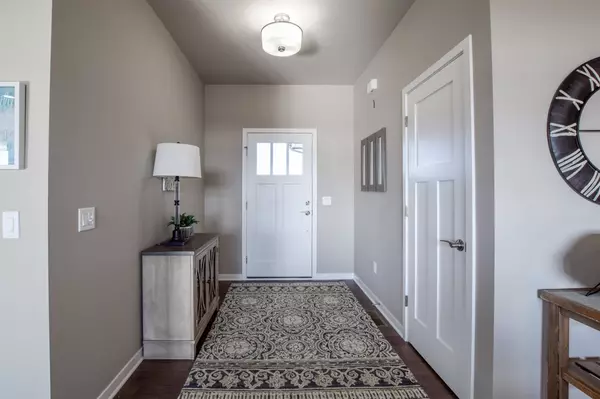Bought with RE/MAX Preferred
For more information regarding the value of a property, please contact us for a free consultation.
4990 Silo Prairie Dr Waunakee, WI 53597
Want to know what your home might be worth? Contact us for a FREE valuation!

Our team is ready to help you sell your home for the highest possible price ASAP
Key Details
Sold Price $510,000
Property Type Single Family Home
Sub Type 1 story,New/Never occupied
Listing Status Sold
Purchase Type For Sale
Square Footage 1,695 sqft
Price per Sqft $300
Subdivision Community Of Bishops Bay
MLS Listing ID 1887199
Sold Date 03/16/21
Style Ranch,Contemporary
Bedrooms 3
Full Baths 2
HOA Fees $108/ann
Year Built 2020
Annual Tax Amount $2
Tax Year 2019
Lot Size 0.380 Acres
Acres 0.38
Property Description
Move-in ready! Welcome Home! The Prairie at Bishops Bay offers country style living (no sidewalks to shovel!) in close proximity to all of the great things the city has to offer. Cute as a button with everything you need and not an inch of wasted space! You'll enjoy the privacy of the rear yard screened porch. THREE car garage! Cooks kitchen has all the upgrades that make cooking a joy, incl a walk in pantry, granite tops, stainless appliances including hood vent & convection gas range. Private owner's suite with HUGE walk in closet. Custom crafted cubbies in the mud room will keep you organized! Half exp lower level w two large, above grade windows and ready-to-go plumbing for future bath-you can expand your home as your family grows! 10yr limited builder warranty
Location
State WI
County Dane
Area Westport - T
Zoning Res
Direction From Middleton: North on Highway M, left on Bishops Bay Parkway, left on Burning Prairie Drive, right on Silo Prairie Drive
Rooms
Other Rooms Screened Porch , Foyer
Basement Full, Full Size Windows/Exposed, Sump pump, 8'+ Ceiling, Stubbed for Bathroom, Radon Mitigation System, Poured concrete foundatn
Kitchen Pantry, Kitchen Island, Range/Oven, Refrigerator, Dishwasher, Microwave, Disposal
Interior
Interior Features Wood or sim. wood floor, Walk-in closet(s), Great room, Vaulted ceiling, Water softener inc, At Least 1 tub
Heating Forced air, Central air
Cooling Forced air, Central air
Fireplaces Number 1 fireplace, Gas
Laundry M
Exterior
Parking Features 3 car, Attached, Opener
Garage Spaces 3.0
Building
Lot Description Corner
Water Municipal water, Municipal sewer
Structure Type Wood,Stone
Schools
Elementary Schools Heritage
Middle Schools Waunakee
High Schools Waunakee
School District Waunakee
Others
SqFt Source Builder
Energy Description Natural gas
Pets Allowed Limited home warranty, Restrictions/Covenants, In an association
Read Less

This information, provided by seller, listing broker, and other parties, may not have been verified.
Copyright 2025 South Central Wisconsin MLS Corporation. All rights reserved



