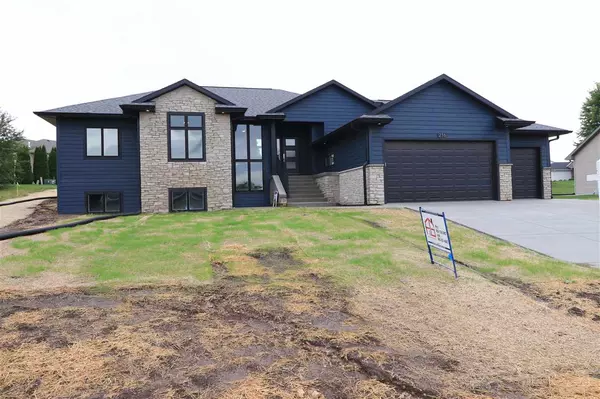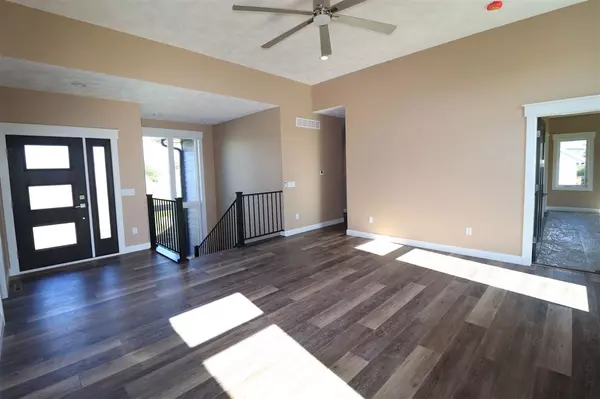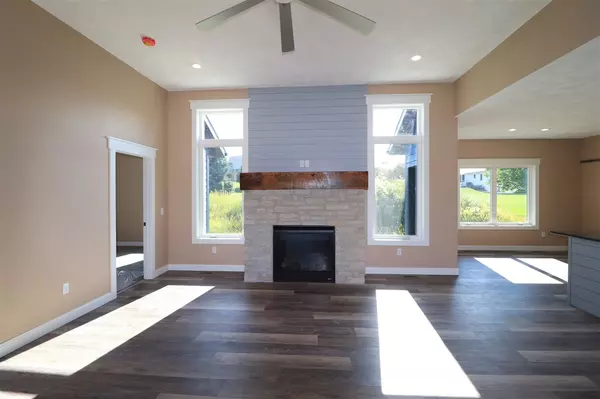For more information regarding the value of a property, please contact us for a free consultation.
216 Ridge Creek Dr Janesville, WI 53548
Want to know what your home might be worth? Contact us for a FREE valuation!

Our team is ready to help you sell your home for the highest possible price ASAP
Key Details
Sold Price $360,000
Property Type Single Family Home
Sub Type 1 story
Listing Status Sold
Purchase Type For Sale
Square Footage 1,696 sqft
Price per Sqft $212
Subdivision Rockport Ridge
MLS Listing ID 1891125
Sold Date 02/26/21
Style Ranch
Bedrooms 3
Full Baths 2
Half Baths 1
Year Built 2020
Annual Tax Amount $745
Tax Year 2019
Lot Size 0.340 Acres
Acres 0.34
Property Description
WOW! New 2x6 construction. This 3 bedroom home has so much to offer. Gorgeous kitchen featuring an island with a farm sink & snack bar, granite countertops, pantry & an extra closet with barn doors off the dining area....let your imagination wander. Mudroom area and laundry off the garage. Stunning living room with stone fireplace and grand windows.All the bedrooms offer walk-in closets with pocket doors. Bedroom suite is situated in the back of the home with a floor to ceiling tiled shower which will have smoked glass doors and large closet. Smart siding, 9 foot ceilings, exposed lower lever stubbed for a bathroom, finished 3 car garage with access to the basement, backyard patio, sitting area next to front door and more. 50 year non-prorated warranty on the roof. Must see!
Location
State WI
County Rock
Area Janesville - C
Zoning R-1
Direction Hwy 11 to S on Austin Rd to E Ridge Creek Dr
Rooms
Basement Full, Full Size Windows/Exposed, Stubbed for Bathroom, Poured concrete foundatn
Kitchen Breakfast bar, Pantry, Kitchen Island, Dishwasher, Disposal
Interior
Interior Features Wood or sim. wood floor, Walk-in closet(s), Vaulted ceiling
Heating Forced air, Central air
Cooling Forced air, Central air
Fireplaces Number Gas, 1 fireplace
Laundry M
Exterior
Exterior Feature Patio
Parking Features 3 car, Attached, Access to Basement
Garage Spaces 3.0
Building
Water Municipal water, Municipal sewer
Structure Type Other,Stone
Schools
Elementary Schools Madison
Middle Schools Franklin
High Schools Parker
School District Janesville
Others
SqFt Source Blue Print
Energy Description Natural gas
Read Less

This information, provided by seller, listing broker, and other parties, may not have been verified.
Copyright 2024 South Central Wisconsin MLS Corporation. All rights reserved
GET MORE INFORMATION




