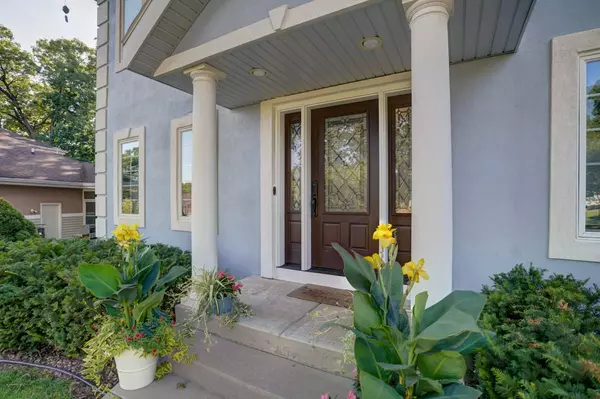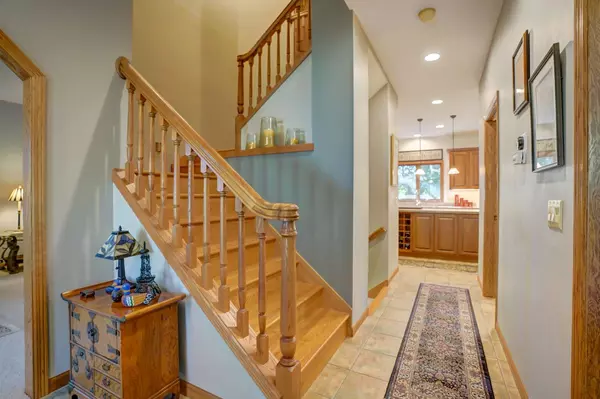Bought with Stark Company, REALTORS
For more information regarding the value of a property, please contact us for a free consultation.
3060 Portarligton Ln Fitchburg, WI 53711
Want to know what your home might be worth? Contact us for a FREE valuation!

Our team is ready to help you sell your home for the highest possible price ASAP
Key Details
Sold Price $504,900
Property Type Single Family Home
Sub Type 2 story
Listing Status Sold
Purchase Type For Sale
Square Footage 3,952 sqft
Price per Sqft $127
Subdivision Highlands Of Seminole
MLS Listing ID 1890419
Sold Date 02/12/21
Style Contemporary,Colonial
Bedrooms 4
Full Baths 4
Year Built 2002
Annual Tax Amount $10,599
Tax Year 2019
Lot Size 0.320 Acres
Acres 0.32
Property Description
Spectacular 4 Bedroom, 4 bathroom home with large, open kitchen that is perfect for hosting get-togethers and preparing meals (with induction range!) while your family is close by. Cozy family room overlooks secluded lot, 3 season porch, wood burning fireplace with gas line. Finished lower level is wonderful for entertaining with wet bar, full size fridge, kitchen area and walk out patio. Master suite is your own personal retreat with whirlpool tub, walk-in shower and walk-in closet. 2nd & 3rd bedrooms are Jack & Jill style w/a shared full bath. Close to bike trails, restaurants and shopping. Minutes to downtown Madison. Many areas of have hardwired network available. Basement workshop for home & woodworking hobbies!
Location
State WI
County Dane
Area Fitchburg - C
Zoning Res
Direction Fish Hatchery Rd to RT on Post Rd, to LT on Leopold Way to LT on Portarligton
Rooms
Other Rooms Screened Porch , Den/Office
Basement Full, Full Size Windows/Exposed, Walkout to yard, Partially finished, Sump pump, 8'+ Ceiling
Kitchen Kitchen Island, Range/Oven, Refrigerator, Dishwasher, Microwave, Disposal
Interior
Interior Features Wood or sim. wood floor, Walk-in closet(s), Great room, Washer, Dryer, Air cleaner, Water softener inc, Jetted bathtub, Cable available, At Least 1 tub
Heating Forced air, Central air
Cooling Forced air, Central air
Fireplaces Number Wood, 1 fireplace
Laundry L
Exterior
Exterior Feature Deck, Patio
Parking Features 3 car, Attached, Opener, 4+ car, Additional Garage
Garage Spaces 4.0
Building
Lot Description Wooded, Close to busline, Adjacent park/public land
Water Municipal water, Municipal sewer
Structure Type Vinyl,Aluminum/Steel,Stucco
Schools
Elementary Schools Leopold
Middle Schools Cherokee Heights
High Schools West
School District Madison
Others
SqFt Source Assessor
Energy Description Natural gas
Read Less

This information, provided by seller, listing broker, and other parties, may not have been verified.
Copyright 2025 South Central Wisconsin MLS Corporation. All rights reserved



