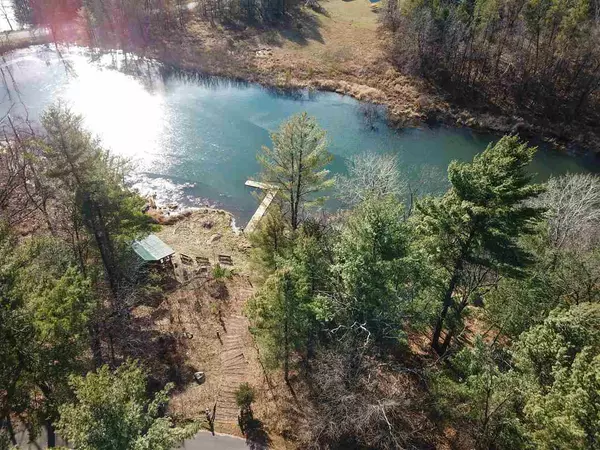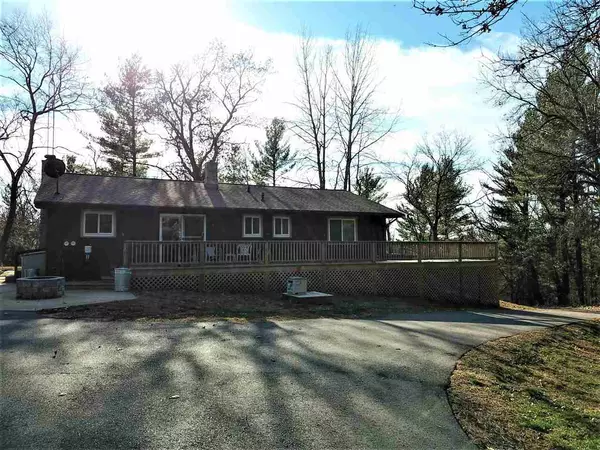Bought with Castle Rock Realty LLC
For more information regarding the value of a property, please contact us for a free consultation.
2010 Cottonville Dr Arkdale, WI 54613
Want to know what your home might be worth? Contact us for a FREE valuation!

Our team is ready to help you sell your home for the highest possible price ASAP
Key Details
Sold Price $380,000
Property Type Single Family Home
Sub Type 1 story
Listing Status Sold
Purchase Type For Sale
Square Footage 2,496 sqft
Price per Sqft $152
MLS Listing ID 1898276
Sold Date 02/08/21
Style Ranch
Bedrooms 2
Full Baths 2
Year Built 1972
Annual Tax Amount $3,826
Tax Year 2019
Lot Size 24.330 Acres
Acres 24.33
Property Description
Hunting retreat, nature lovers paradise or investment. This one of the kind property features totally remodeled main level w/ new flooring, barn wood walls, new kitchen, new master bedroom & master bath. Full finished basement w/ family room, bar, rec room, bonus room & laundry. Plenty of storage too. Newer deck. New hot tub. Asphalt driveway through out is only 3 years old. One acre pond stocked with blue gill & large mouth bass. New pier installed in 2019. Three season 12x18 guest log cabin features 8x6 loft, kitchen & living area. There is 25x25 detached garage & 36x28 pole shed w/ lean-to on each side. 2018 septic system. Wooded 24 acres of rolling terrain & wildlife galore. Close to Castle Rock Lake, Petenwell Dam, beach & boat launch. On ATV & Snowmobile routes. Horse trails near by.
Location
State WI
County Adams
Area Strongs Prairie - T
Zoning Residentia
Direction From Necedah: Hwy 21 East, past WI River Bridge, Cottonville Dr Left to property on Left/North
Rooms
Other Rooms Bonus Room , Rec Room
Basement Full, Finished
Kitchen Dishwasher, Microwave, Pantry, Range/Oven, Refrigerator
Interior
Interior Features Wood or sim. wood floor, Washer, Dryer, At Least 1 tub, Hot tub, Internet - Satellite/Dish
Heating Forced air, Central air
Cooling Forced air, Central air
Fireplaces Number 2 fireplaces, Free standing STOVE, Wood
Laundry L
Exterior
Exterior Feature Deck
Parking Features 2 car, Detached, Opener, 4+ car, Additional Garage, Garage door > 8 ft high
Garage Spaces 4.0
Waterfront Description Dock/Pier,Pond
Building
Lot Description Wooded, Rural-not in subdivision, Horses Allowed, On ATV/Snowmobile trail
Water Well, Non-Municipal/Prvt dispos
Structure Type Wood
Schools
Elementary Schools Adams-Friendship
Middle Schools Adams-Friendship
High Schools Adams-Friendship
School District Adams-Friendship
Others
SqFt Source Seller
Energy Description Liquid propane
Read Less

This information, provided by seller, listing broker, and other parties, may not have been verified.
Copyright 2025 South Central Wisconsin MLS Corporation. All rights reserved



