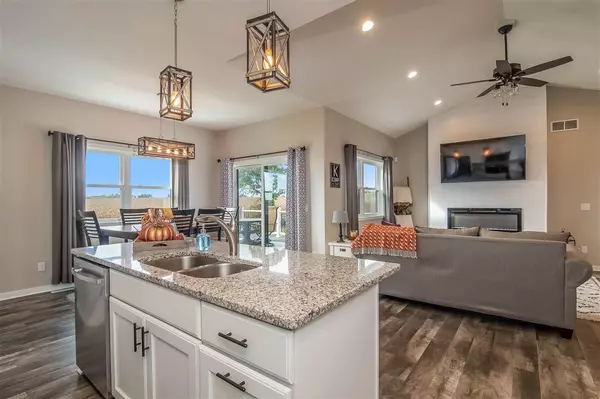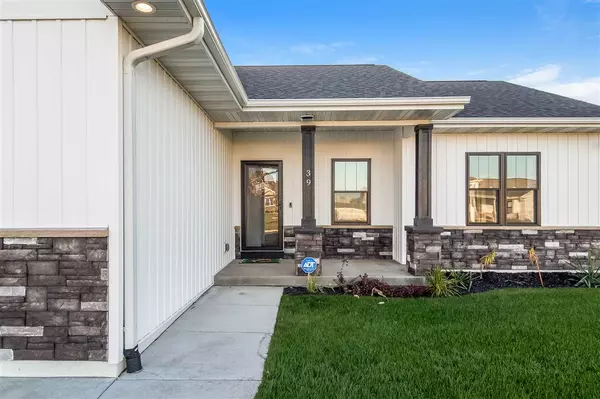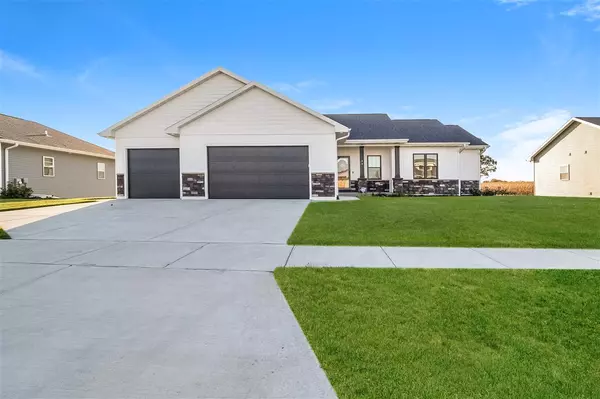Bought with Keller Williams Realty
For more information regarding the value of a property, please contact us for a free consultation.
39 N Windmill Ridge Rd Evansville, WI 53536
Want to know what your home might be worth? Contact us for a FREE valuation!

Our team is ready to help you sell your home for the highest possible price ASAP
Key Details
Sold Price $390,000
Property Type Single Family Home
Sub Type 1 story
Listing Status Sold
Purchase Type For Sale
Square Footage 2,903 sqft
Price per Sqft $134
Subdivision Windmill Ridge
MLS Listing ID 1895197
Sold Date 12/14/20
Style Ranch,Prairie/Craftsman
Bedrooms 5
Full Baths 3
Year Built 2019
Annual Tax Amount $1,733
Tax Year 2019
Lot Size 0.310 Acres
Acres 0.31
Property Description
You've hear the term better than new...this home is the definition! Nearly 3000 sf of pure beauty! It's hard to decide what you like best...is it the open floor plan with soaring cathedral ceilings, elegant ship lap, and beautifully done flooring greeting you as soon as you walk in? The wide open kitchen with subway tile backsplash, white cabinets, a great walk-in pantry and a huge island? Or maybe the newly finished tv & rec room complete with wet bar, beverage cooler, and dishwasher? The outdoor space will put a smile on your face with a huge composite deck, concrete patio, and back yard that goes on forever! See attached seller add-ons after construction. Too many to list! All of this just 25 minutes from the Madison Beltline!
Location
State WI
County Rock
Area Evansville - C
Zoning Res
Direction West on Garfield Street, south on Windmill Ridge. On the right
Rooms
Other Rooms Rec Room
Basement Full, Full Size Windows/Exposed, Sump pump, 8'+ Ceiling, Poured concrete foundatn
Kitchen Breakfast bar, Dishwasher, Disposal, Kitchen Island, Microwave, Pantry, Range/Oven, Refrigerator
Interior
Interior Features Wood or sim. wood floor, Walk-in closet(s), Great room, Vaulted ceiling, Washer, Dryer, Water softener inc, Cable available, At Least 1 tub, Split bedrooms
Heating Forced air, Central air
Cooling Forced air, Central air
Fireplaces Number 1 fireplace
Laundry M
Exterior
Parking Features 3 car, Attached
Garage Spaces 3.0
Building
Water Municipal water, Municipal sewer
Structure Type Stone,Vinyl
Schools
Elementary Schools Levi Leonard
Middle Schools Jc Mckenna
High Schools Evansville
School District Evansville
Others
SqFt Source Seller
Energy Description Natural gas
Read Less

This information, provided by seller, listing broker, and other parties, may not have been verified.
Copyright 2025 South Central Wisconsin MLS Corporation. All rights reserved



