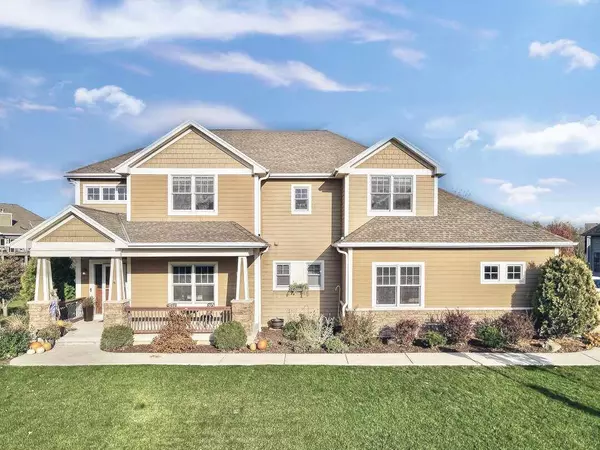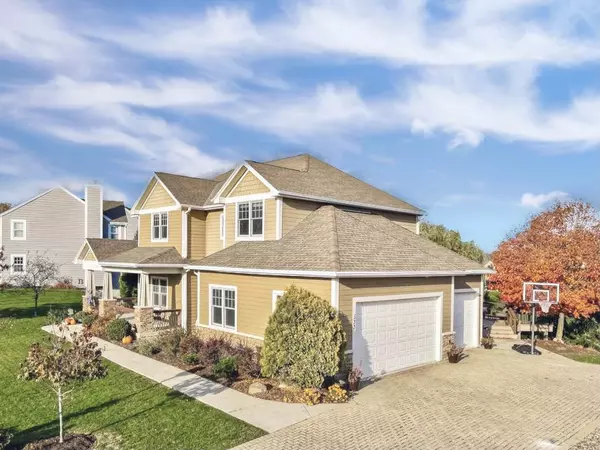For more information regarding the value of a property, please contact us for a free consultation.
533 Majestic View LN Oconomowoc, WI 53066-6510
Want to know what your home might be worth? Contact us for a FREE valuation!

Our team is ready to help you sell your home for the highest possible price ASAP
Key Details
Sold Price $510,000
Property Type Single Family Home
Sub Type 2 story
Listing Status Sold
Purchase Type For Sale
Square Footage 3,880 sqft
Price per Sqft $131
Subdivision Orchards At River Bluff
MLS Listing ID 1896555
Sold Date 12/10/20
Style Contemporary
Bedrooms 5
Full Baths 3
Half Baths 1
HOA Fees $27/ann
Year Built 2006
Annual Tax Amount $5,916
Tax Year 2019
Lot Size 0.500 Acres
Acres 0.5
Property Description
Nestled in one of Oconomowoc's finest neighborhoods, this crowning two story home was designed with the modern, active family in mind. A stoic presence at the sidewalk, panoramic views off the multi-tiered deck in back, simply no detail was over looked. Chef-inspired kitchen with butler's pantry, abundant cabinet space, island and granite counter tops satisfies the most demanding connoisseur. Open Concept blends kitchen with living space; ample natural light pours in through adjacent dinette, hardwood floors lie underfoot and a fireplace, with hints of Frank Lloyd Wright influence, abate a thorough first floor. A Three Season Room offers eastern views of countless sunrises. Upstairs, a Master Suite begs comparison, downstairs, a walk out to patio and kitchenette afford numerous options.
Location
State WI
County Waukesha
Area Other In Wi
Zoning Res
Direction From Downtown: East on Wisconsin Avenue, South on Concord Avenue, West on Allen, North on Majestic View Lane. Property on Right.
Rooms
Other Rooms Mud Room , Three-Season
Basement Full, Walkout to yard, Finished, Sump pump, Poured concrete foundatn
Kitchen Pantry, Kitchen Island, Range/Oven, Refrigerator, Dishwasher, Microwave, Disposal
Interior
Interior Features Wood or sim. wood floor, Walk-in closet(s), Central vac, Wet bar, Cable available, Separate living quarters
Heating Forced air, Central air
Cooling Forced air, Central air
Fireplaces Number Gas, 3+ fireplaces
Exterior
Exterior Feature Deck, Patio
Parking Features 3 car, Attached
Garage Spaces 3.0
Building
Lot Description Rural-in subdivision
Water Municipal water, Municipal sewer
Structure Type Fiber cement,Stone
Schools
Elementary Schools Park Lawn
Middle Schools Silver Lake
High Schools Oconomowoc
School District Oconomowoc
Others
SqFt Source Seller
Energy Description Natural gas
Read Less

This information, provided by seller, listing broker, and other parties, may not have been verified.
Copyright 2025 South Central Wisconsin MLS Corporation. All rights reserved



