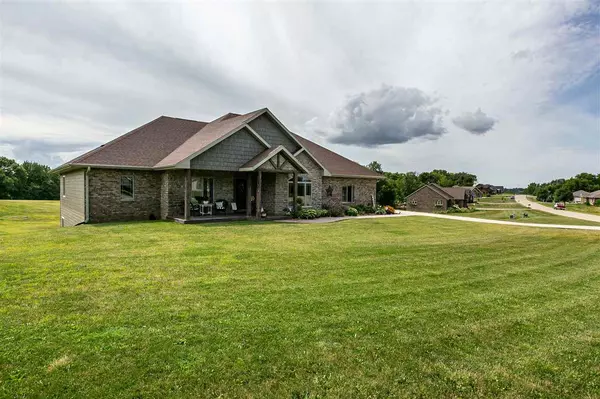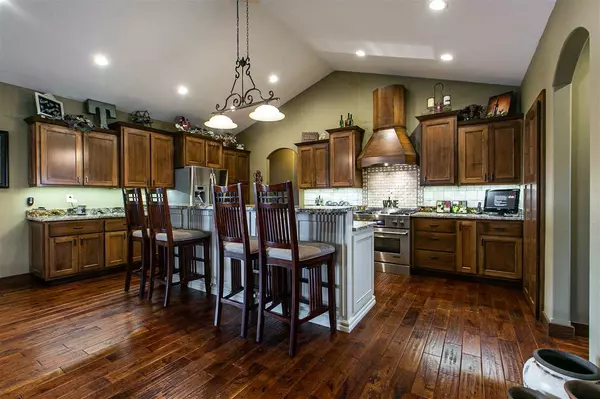Bought with RE/MAX Advantage Realty
For more information regarding the value of a property, please contact us for a free consultation.
4239 Bluff Point Ct Hazel Green, WI 53811
Want to know what your home might be worth? Contact us for a FREE valuation!

Our team is ready to help you sell your home for the highest possible price ASAP
Key Details
Sold Price $510,000
Property Type Single Family Home
Sub Type 1 story
Listing Status Sold
Purchase Type For Sale
Square Footage 4,256 sqft
Price per Sqft $119
Subdivision Pine Bluff Estates
MLS Listing ID 1890230
Sold Date 11/23/20
Style Ranch
Bedrooms 4
Full Baths 3
Half Baths 1
HOA Fees $20/ann
Year Built 2015
Annual Tax Amount $5,975
Tax Year 2019
Lot Size 1.050 Acres
Acres 1.05
Property Description
YOU WILL WANT TO CALL THIS HOME.^ Home built in 2015 with high end finishes throughout, amazing kitchen with Jenn Air appliances, walk in pantry, fabulous master area and a freshly finished basement!! This rural subdivision home sits on just over 1 acre and is located just outside the hot Kieler, WI area and just a few minutes to Dubuque, IA. 4 bedroom, 3.5 bathroom, 3 car garage with additional capped garage in basement, granite throughout, formal dining room or could make a great office area! Basement has just been finished and is amazing. Check out the wood beams on the fabulous wet bar that also features granite tops throughout this level and a additional walk in shower. Lots of finished sq ft here, excellent finishes, location, and move in ready will make this your new home.
Location
State WI
County Grant
Area Jamestown - T
Zoning res
Direction Hwy 151 to Old Hwy Rd to Plum Hollow to Deer Path Ct turn right on Bluff Point Ct. Home on left side.
Rooms
Basement Full, Full Size Windows/Exposed, Walkout to yard, Finished, 8'+ Ceiling, Poured concrete foundatn
Kitchen Dishwasher, Disposal, Kitchen Island, Microwave, Pantry, Range/Oven, Refrigerator
Interior
Interior Features Wood or sim. wood floor, Walk-in closet(s), Vaulted ceiling, Washer, Dryer, Water softener inc, Wet bar, At Least 1 tub
Heating Forced air, Central air
Cooling Forced air, Central air
Fireplaces Number 1 fireplace, Gas
Exterior
Exterior Feature Deck, Patio
Parking Features Attached, Under, Opener, 4+ car
Garage Spaces 4.0
Building
Lot Description Rural-in subdivision
Water Non-Municipal/Prvt dispos, Community Well
Structure Type Brick,Other,Stone
Schools
Elementary Schools Southwestern Wisconsin
Middle Schools Southwestern Wisconsin
High Schools Southwestern Wisconsin
School District Southwestern Wisconsin
Others
SqFt Source Seller
Energy Description Natural gas
Pets Allowed Restrictions/Covenants, In an association
Read Less

This information, provided by seller, listing broker, and other parties, may not have been verified.
Copyright 2025 South Central Wisconsin MLS Corporation. All rights reserved



