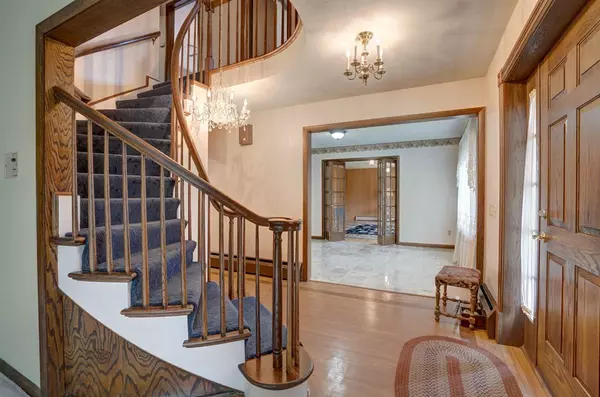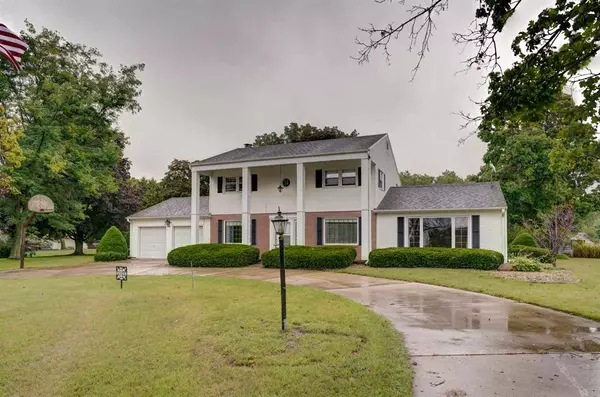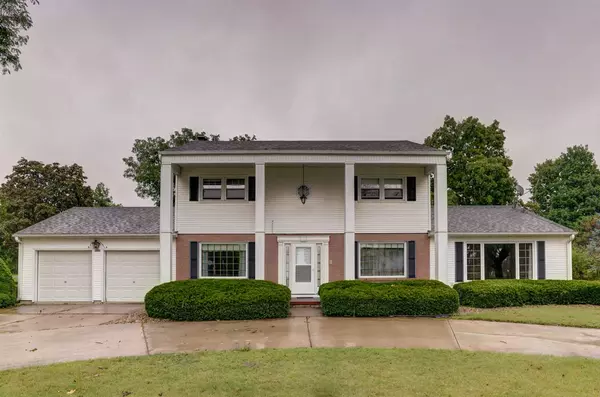Bought with Lauer Realty Group, Inc.
For more information regarding the value of a property, please contact us for a free consultation.
1284 Racetrack rd Stoughton, WI 53589
Want to know what your home might be worth? Contact us for a FREE valuation!

Our team is ready to help you sell your home for the highest possible price ASAP
Key Details
Sold Price $285,000
Property Type Single Family Home
Sub Type 2 story
Listing Status Sold
Purchase Type For Sale
Square Footage 2,480 sqft
Price per Sqft $114
MLS Listing ID 1892891
Sold Date 11/20/20
Style Colonial
Bedrooms 3
Full Baths 2
Half Baths 1
Year Built 1961
Annual Tax Amount $4,354
Tax Year 2019
Lot Size 0.420 Acres
Acres 0.42
Property Description
A Mothers dream house w/rooms for an active family. Discover a unique floor plan & interior features not seen elsewhere. Like the Hollywood staircase leading to your 19 x12 bedroom w/oak hardwoods. Or the enormous family room w/FP and a 2nd w/French doors off the formal dining. The crisp clean updated kitchen is silenced w/pocket doors & Anderson patio doors to THE Biggest 3season you'll find. Hobbyists can go from a Lg 2-car garage to the basement or to 1of 2 patios in this private shaded backyard. Newer windows, roof, counters & appliances top off this hidden treasure. You will understand why 3 generations of this family chose to live here. Connected but separate living space provides room to gather, distance, play or study. Well built and cared for this home is available now, are you?
Location
State WI
County Dane
Area Dunkirk - T
Zoning SFR-08
Direction Highway 51 east of Stoughton to south (right) on Racetrack road
Rooms
Other Rooms Rec Room , Three-Season
Basement Full, Partially finished, Crawl space, 8'+ Ceiling, Poured concrete foundatn
Kitchen Range/Oven, Refrigerator, Dishwasher, Disposal
Interior
Interior Features Wood or sim. wood floor, Walk-in closet(s), Washer, Dryer, Water softener inc, Cable available, At Least 1 tub
Heating Forced air, Radiant, Central air, Zoned Heating
Cooling Forced air, Radiant, Central air, Zoned Heating
Fireplaces Number Wood, 1 fireplace
Laundry M
Exterior
Exterior Feature Patio, Storage building
Parking Features 2 car, Attached, Opener, Access to Basement, Garage stall > 26 ft deep
Garage Spaces 2.0
Building
Lot Description Corner, Rural-in subdivision, Adjacent park/public land
Water Well, Non-Municipal/Prvt dispos
Structure Type Vinyl,Aluminum/Steel,Brick
Schools
Elementary Schools Kegonsa
Middle Schools River Bluff
High Schools Stoughton
School District Stoughton
Others
SqFt Source Assessor
Energy Description Natural gas,Wood
Read Less

This information, provided by seller, listing broker, and other parties, may not have been verified.
Copyright 2025 South Central Wisconsin MLS Corporation. All rights reserved



