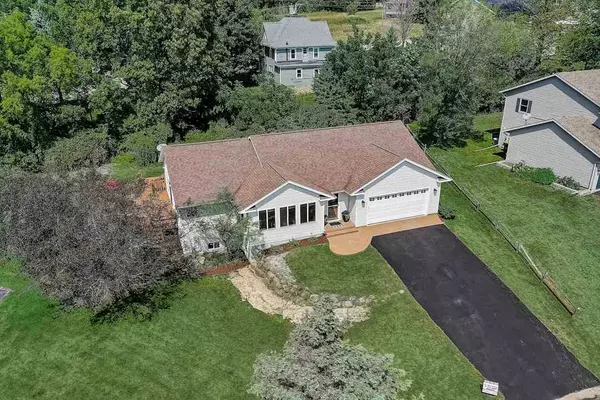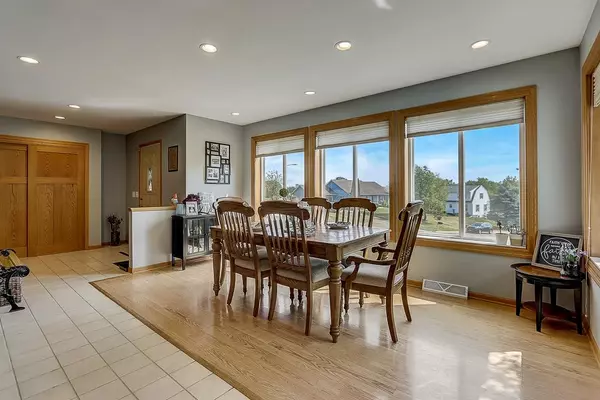Bought with True Blue Real Estate
For more information regarding the value of a property, please contact us for a free consultation.
2955 Leadville Pass Blue Mounds, WI 53517
Want to know what your home might be worth? Contact us for a FREE valuation!

Our team is ready to help you sell your home for the highest possible price ASAP
Key Details
Sold Price $290,000
Property Type Single Family Home
Sub Type 1 story
Listing Status Sold
Purchase Type For Sale
Square Footage 1,701 sqft
Price per Sqft $170
Subdivision Smokey Mountain Ridge
MLS Listing ID 1891394
Sold Date 10/29/20
Style Ranch
Bedrooms 3
Full Baths 2
Year Built 1994
Annual Tax Amount $4,445
Tax Year 2019
Lot Size 0.280 Acres
Acres 0.28
Property Description
This beautiful 1700 sq/ft Ranch has something for everyone! Perfect for the 1st time home buyer wanting to get into a classy home for under $300,000 or for the folks wanting to downsize & looking for a wonderful Ranch. 1st flr laundry & open flr plan so you can host the holidays! Walk in & notice the hardwood front dining rm where you can pull out a table to seat 12! Fully applianced kitchen w/center island opens to a great rm w/a beautiful flr to ceiling Lannon stone gas f/p. 3 spacious bdrms & 2 full baths! Large 1st flr laundry & 2 car garage. Double your sq/ft for peanuts by finishing off the exposed LL. Nestled on a large lot backing to a private tree line for privacy! New roof in 2009. Walk to park & bike path! Close to Blue Mounds State Park, Bringham Park & Cave of the Mounds!
Location
State WI
County Dane
Area Blue Mounds - T
Zoning Res
Direction 18/151 to N. on F, Left on ID, Right on Division, Right on Cave of the Mounds, Right on Smokey Hollow, Left on Leadville Pass
Rooms
Basement Full, Full Size Windows/Exposed, Stubbed for Bathroom, Poured concrete foundatn
Master Bath Full, Walk-in Shower
Kitchen Breakfast bar, Kitchen Island, Range/Oven, Refrigerator, Dishwasher, Microwave
Interior
Interior Features Wood or sim. wood floor, Vaulted ceiling, Washer, Dryer, Water softener inc, Cable available, Hi-Speed Internet Avail, At Least 1 tub
Heating Forced air, Central air
Cooling Forced air, Central air
Fireplaces Number Gas, 1 fireplace
Laundry M
Exterior
Exterior Feature Deck
Parking Features 2 car, Attached, Opener
Garage Spaces 2.0
Building
Lot Description Cul-de-sac
Water Municipal water, Municipal sewer
Structure Type Vinyl
Schools
Elementary Schools Mount Horeb
Middle Schools Mount Horeb
High Schools Mount Horeb
School District Mount Horeb
Others
SqFt Source Assessor
Energy Description Natural gas
Pets Allowed Limited home warranty
Read Less

This information, provided by seller, listing broker, and other parties, may not have been verified.
Copyright 2025 South Central Wisconsin MLS Corporation. All rights reserved



