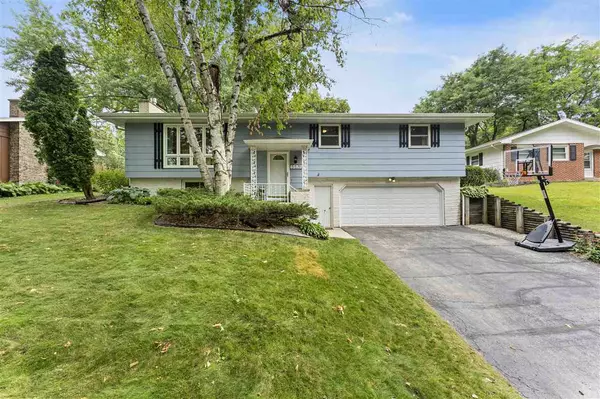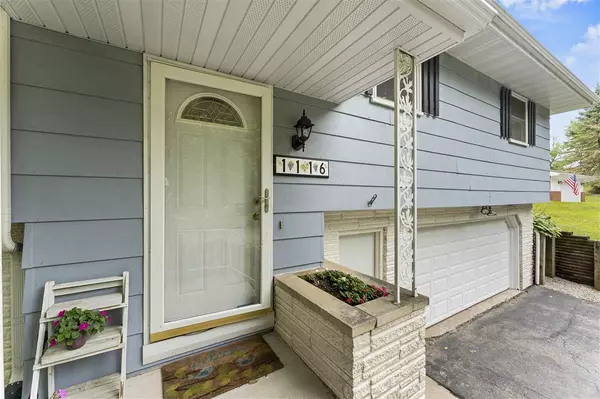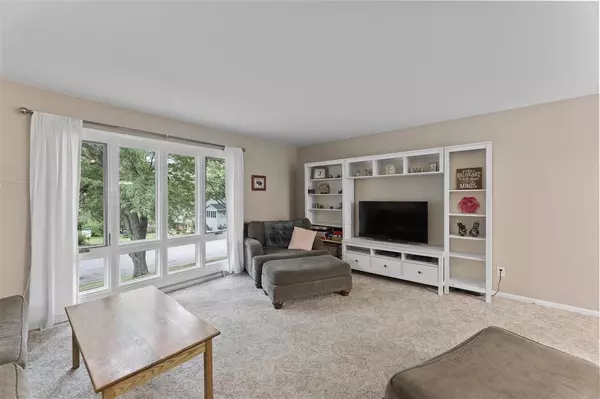Bought with Barnes & Associates Realty Group
For more information regarding the value of a property, please contact us for a free consultation.
1116 Riverview Dr Stoughton, WI 53589
Want to know what your home might be worth? Contact us for a FREE valuation!

Our team is ready to help you sell your home for the highest possible price ASAP
Key Details
Sold Price $272,000
Property Type Single Family Home
Sub Type 1 story
Listing Status Sold
Purchase Type For Sale
Square Footage 1,827 sqft
Price per Sqft $148
Subdivision Hillcrest - 2Nd Add'N
MLS Listing ID 1890126
Sold Date 10/02/20
Style Bi-level,Raised Ranch
Bedrooms 3
Full Baths 1
Half Baths 1
Year Built 1972
Annual Tax Amount $5,055
Tax Year 2019
Lot Size 10,018 Sqft
Acres 0.23
Property Description
Nestled on a tree-lined street in the desirable Hillcrest neighborhood, this Stoughton bi-level/raised ranch offers 3 BR/1.5 BA and is within easy walking distance to parks & schools. Enjoy tons of natural light and an easy flowing main level. Kitchen feat. some SS apps, pantry & separate dining area w/patio doors that lead to Trex deck & a peaceful fenced-in backyard. Beautiful laminate flooring throughout kitchen & all 3 bedrooms. Full bath boasts soaking tub w/tile surround & dual vanity. Additional space for entertaining in the finished & exposed LL w/rec room, gas FP, office & half bath. Stunning new LVP floors in LL! Oversized 2-car attached garage w/extra storage room. Well-maintained and many updates incl. new water heater, newer HVAC and newer windows. This one won't last!
Location
State WI
County Dane
Area Stoughton - C
Zoning Res
Direction Hwy 51, R on VanBuren, L on Coolidge, R on Riverview Dr
Rooms
Other Rooms Den/Office , Rec Room
Basement Full, Full Size Windows/Exposed, Partially finished
Master Bath None
Kitchen Dishwasher, Disposal, Microwave, Pantry, Range/Oven, Refrigerator
Interior
Interior Features Wood or sim. wood floor, Washer, Dryer, Water softener inc, Cable available, Hi-Speed Internet Avail, At Least 1 tub
Heating Forced air, Central air
Cooling Forced air, Central air
Fireplaces Number Gas
Laundry L
Exterior
Exterior Feature Deck, Fenced Yard
Parking Features 2 car, Attached, Heated, Opener
Garage Spaces 2.0
Building
Lot Description Rural-in subdivision
Water Municipal water, Municipal sewer
Structure Type Other,Stone
Schools
Elementary Schools Sandhill
Middle Schools River Bluff
High Schools Stoughton
School District Stoughton
Others
SqFt Source Seller
Energy Description Natural gas
Read Less

This information, provided by seller, listing broker, and other parties, may not have been verified.
Copyright 2025 South Central Wisconsin MLS Corporation. All rights reserved



