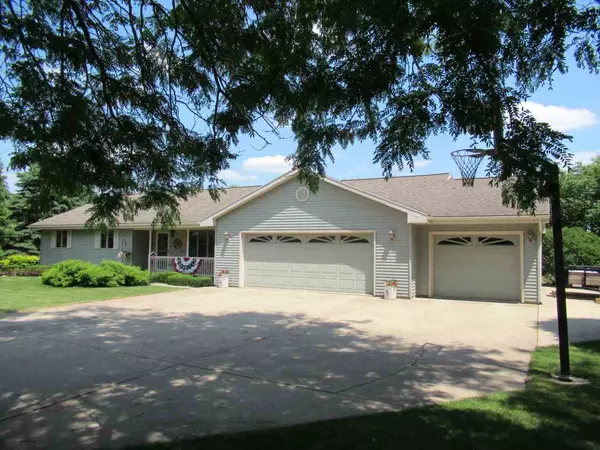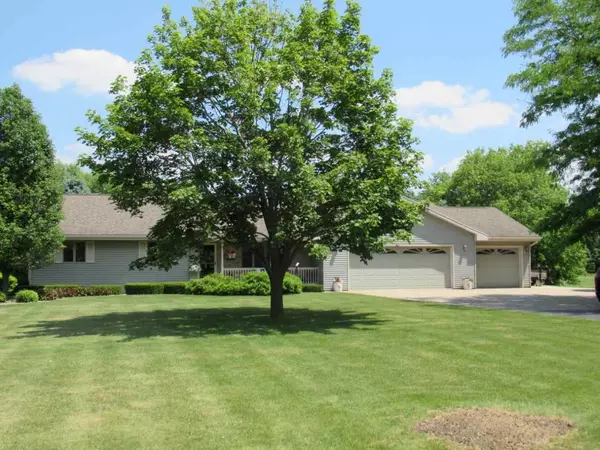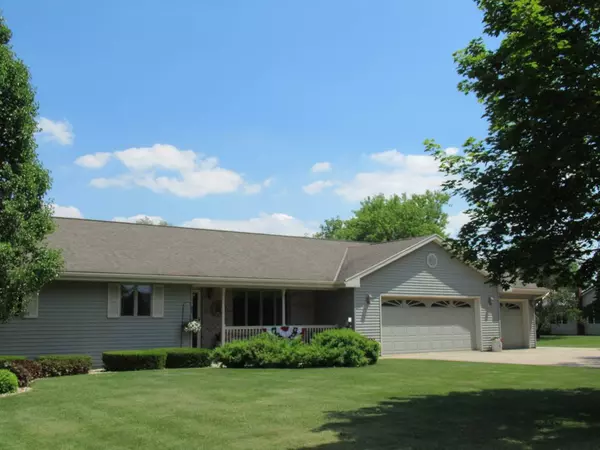Bought with Encore Real Estate Services, Inc.
For more information regarding the value of a property, please contact us for a free consultation.
8320 N Oak Ridge Dr Milton, WI 53563-0000
Want to know what your home might be worth? Contact us for a FREE valuation!

Our team is ready to help you sell your home for the highest possible price ASAP
Key Details
Sold Price $335,000
Property Type Single Family Home
Sub Type 1 story
Listing Status Sold
Purchase Type For Sale
Square Footage 2,429 sqft
Price per Sqft $137
Subdivision Oak Ridge Estates
MLS Listing ID 1886259
Sold Date 08/14/20
Style Ranch
Bedrooms 3
Full Baths 2
Half Baths 1
Year Built 1994
Annual Tax Amount $4,331
Tax Year 2019
Lot Size 1.170 Acres
Acres 1.17
Property Description
Your little slice of heaven - minutes from town with easy commute to Madison, Rockford, and walking distance to the local golf course. Situated on over acre this home has been well cared for and features a 3+car garage with shop; three bedrooms, 2.5 baths, first floor laundry, a custom kitchen with maple cabinetry and granite counter tops, and a dining area that opens to a large family room with vaulted ceilings that overlooks your park like backyard. You will also love the master suite with walk-in-closet, newer flooring, partially finished LL with room for your workout, large patio surrounded by a professionally landscaped back yard, built in dog kennel and more. Adjacent to bike trail and a short walk to Storrs Lake. Check it out!
Location
State WI
County Rock
Area Milton - T
Zoning R
Direction Old Hwy 26 to East on Bowers Lake Rd to N Oak Ridge Dr
Rooms
Other Rooms Rec Room , Other
Basement Full, Partially finished, Poured concrete foundatn
Master Bath Full, Tub/Shower Combo
Kitchen Pantry, Kitchen Island, Range/Oven, Refrigerator, Dishwasher, Microwave, Disposal
Interior
Interior Features Wood or sim. wood floor, Walk-in closet(s), Great room, Vaulted ceiling, Washer, Dryer, Water softener inc, At Least 1 tub
Heating Forced air, Central air
Cooling Forced air, Central air
Laundry M
Exterior
Exterior Feature Deck, Patio
Parking Features 3 car, Attached, Opener
Garage Spaces 3.0
Building
Lot Description Rural-in subdivision, Adjacent park/public land
Water Well, Non-Municipal/Prvt dispos
Structure Type Aluminum/Steel,Brick
Schools
Elementary Schools East
Middle Schools Milton
High Schools Milton
School District Milton
Others
SqFt Source Assessor
Energy Description Natural gas
Read Less

This information, provided by seller, listing broker, and other parties, may not have been verified.
Copyright 2025 South Central Wisconsin MLS Corporation. All rights reserved



