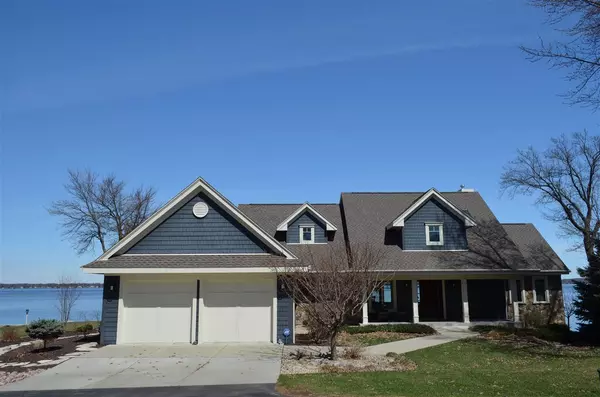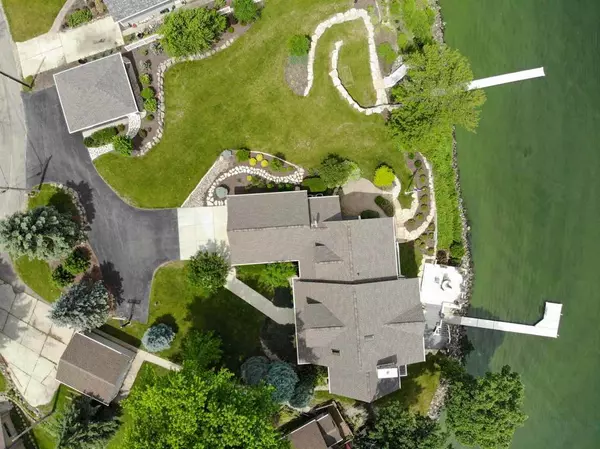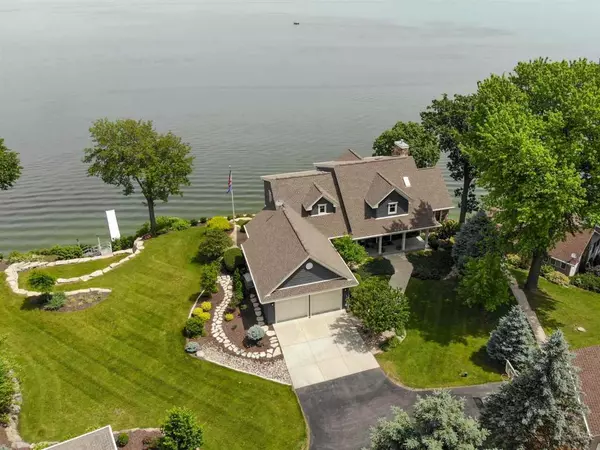Bought with Keller Williams Realty
For more information regarding the value of a property, please contact us for a free consultation.
1946 Quam Point Rd Stoughton, WI 53589
Want to know what your home might be worth? Contact us for a FREE valuation!

Our team is ready to help you sell your home for the highest possible price ASAP
Key Details
Sold Price $1,375,000
Property Type Single Family Home
Sub Type 2 story
Listing Status Sold
Purchase Type For Sale
Square Footage 5,352 sqft
Price per Sqft $256
MLS Listing ID 1847092
Sold Date 07/13/20
Style Other
Bedrooms 4
Full Baths 4
Half Baths 1
Year Built 2009
Annual Tax Amount $30,517
Tax Year 2018
Lot Size 0.660 Acres
Acres 0.66
Property Description
Spectacular frontage, lake views, lot size and features! Architect designed custom home with 210 feet of beautiful Lake Kegonsa frontage has all the premium finishes you want from the cook's kitchen to the luxurious master suite to the walk-out lower level family room. Enjoy the outdoors from the screened porch, spacious side yard, several decks and patios, including the boathouse roof deck plus two piers. Heated front stoop, side walk and garage apron ease winter's fury, plus generator back-up with automatic transfer switch (ATS) gives peace of mind while you're away. Let the fun begin, welcome to the lake!
Location
State WI
County Dane
Area Dunn - T
Zoning Res
Direction Hwy 51 south to Quam Road to left on Quam Point Road.
Rooms
Other Rooms Den/Office , Exercise Room
Basement Full, Walkout to yard, Partially finished, 8'+ Ceiling, Poured concrete foundatn
Master Bath Full, Separate Tub, Walk-in Shower
Kitchen Breakfast bar, Dishwasher, Disposal, Kitchen Island, Microwave, Range/Oven, Refrigerator
Interior
Interior Features Wood or sim. wood floor, Walk-in closet(s), Great room, Vaulted ceiling, Skylight(s), Washer, Dryer, Water softener inc, Security system, Central vac, Wet bar, Cable available, Hi-Speed Internet Avail, At Least 1 tub
Heating Forced air, Radiant, Central air, In Floor Radiant Heat, Zoned Heating, Multiple Heating Units
Cooling Forced air, Radiant, Central air, In Floor Radiant Heat, Zoned Heating, Multiple Heating Units
Fireplaces Number 2 fireplaces, Gas
Laundry U
Exterior
Exterior Feature Deck, Patio
Parking Features Attached, Detached, Access to Basement, 4+ car, Additional Garage
Garage Spaces 4.0
Waterfront Description Has actual water frontage,Lake,Dock/Pier,Water ski lake,Boat house
Building
Lot Description Subject Shoreland Zoning
Water Municipal sewer, Well
Structure Type Fiber cement,Stone
Schools
Elementary Schools Call School District
Middle Schools River Bluff
High Schools Stoughton
School District Stoughton
Others
SqFt Source Blue Print
Energy Description Natural gas
Read Less

This information, provided by seller, listing broker, and other parties, may not have been verified.
Copyright 2024 South Central Wisconsin MLS Corporation. All rights reserved



