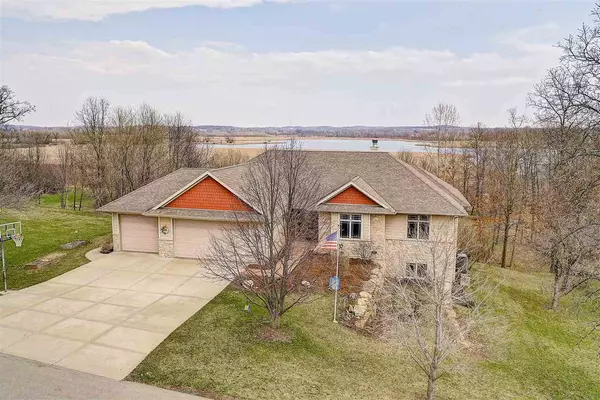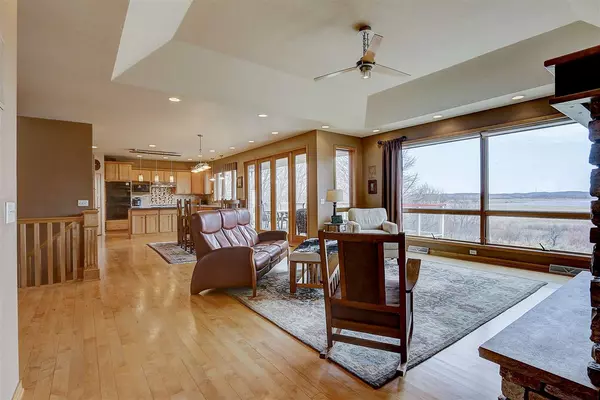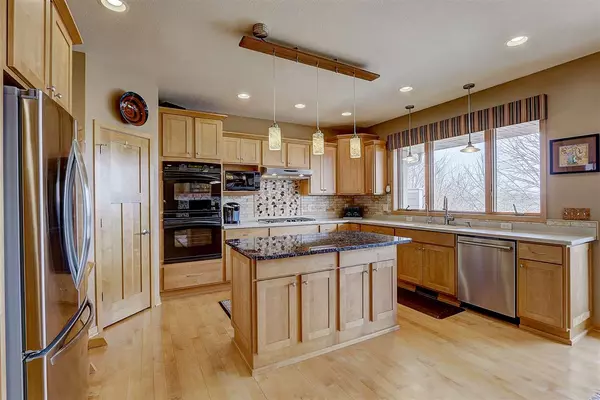Bought with Stark Company, REALTORS
For more information regarding the value of a property, please contact us for a free consultation.
1836 Oakview Dr Stoughton, WI 53589
Want to know what your home might be worth? Contact us for a FREE valuation!

Our team is ready to help you sell your home for the highest possible price ASAP
Key Details
Sold Price $520,000
Property Type Single Family Home
Sub Type 1 story
Listing Status Sold
Purchase Type For Sale
Square Footage 3,433 sqft
Price per Sqft $151
Subdivision Petty Acres
MLS Listing ID 1881087
Sold Date 05/20/20
Style Raised Ranch
Bedrooms 4
Full Baths 3
Year Built 2006
Annual Tax Amount $6,686
Tax Year 2019
Lot Size 0.440 Acres
Acres 0.44
Property Description
Welcome home. Custom, well planned, exposed ranch with excellent views of the Yahara River valley. Open concept Living, Dining & Kitchen made for entertaining with direct access to deck and Natural Gas grill. 2 sided Gas fireplace between master bedroom and soaking tub/bathroom. 2 additional bedrooms on main level, one currently used as office. Lower level features large windows and patio door with a third fireplace (gas) and additional space for fun. In floor heat in lower adds to your enjoyment. Fully equipped lower bar/kitchen area with gas stove and refrigerator. 4th bedroom is on the lower level as well. Current lower Workshop with access to patio and stairs to garage could easily be repurposed to hot tub room or 5th bedroom. All dimensions approximate.
Location
State WI
County Dane
Area Pleasant Springs- T
Zoning Res
Direction County B to Williams Dr, North to Yahara, East to OakView, North to 1836
Rooms
Other Rooms Other
Basement Full, Full Size Windows/Exposed, Finished, Poured concrete foundatn
Master Bath Separate Tub, Walk-in Shower
Kitchen Dishwasher, Disposal, Kitchen Island, Microwave, Pantry, Range/Oven
Interior
Interior Features Wood or sim. wood floor, Walk-in closet(s), Great room, Washer, Dryer, Air exchanger, Water softener inc, Central vac, Jetted bathtub, Wet bar, Cable available, Hi-Speed Internet Avail, At Least 1 tub
Heating Forced air, Central air, In Floor Radiant Heat, Multiple Heating Units
Cooling Forced air, Central air, In Floor Radiant Heat, Multiple Heating Units
Fireplaces Number 3+ fireplaces, Gas, Wood
Laundry M
Exterior
Exterior Feature Deck, Patio
Parking Features 3 car, Attached, Opener, Access to Basement
Garage Spaces 3.0
Waterfront Description Waterview-No frontage
Building
Lot Description Rural-in subdivision
Water Municipal sewer, Well
Structure Type Fiber cement,Stone
Schools
Elementary Schools Call School District
Middle Schools Call School District
High Schools Call School District
School District Stoughton
Others
SqFt Source Blue Print
Energy Description Natural gas
Pets Allowed Limited home warranty
Read Less

This information, provided by seller, listing broker, and other parties, may not have been verified.
Copyright 2025 South Central Wisconsin MLS Corporation. All rights reserved



