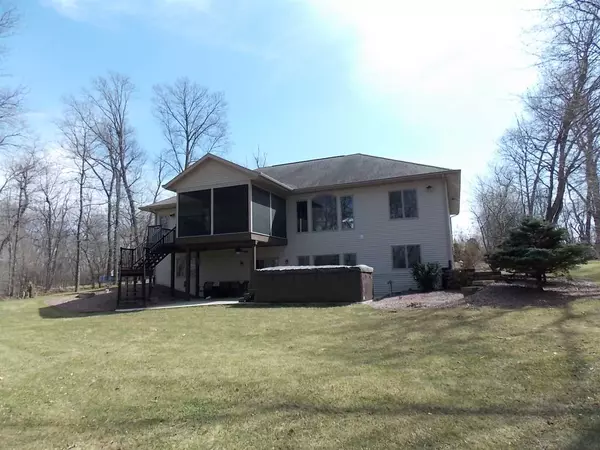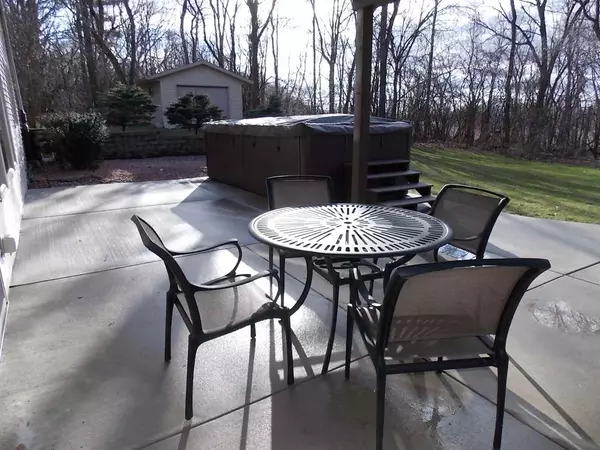Bought with Hurley Realty LLC
For more information regarding the value of a property, please contact us for a free consultation.
8405 N Ridge Tr Milton, WI 53563
Want to know what your home might be worth? Contact us for a FREE valuation!

Our team is ready to help you sell your home for the highest possible price ASAP
Key Details
Sold Price $489,900
Property Type Single Family Home
Sub Type 1 story
Listing Status Sold
Purchase Type For Sale
Square Footage 3,996 sqft
Price per Sqft $122
Subdivision Pheasant Ridge
MLS Listing ID 1880400
Sold Date 05/15/20
Style Ranch
Bedrooms 6
Full Baths 3
Half Baths 1
Year Built 2004
Annual Tax Amount $6,602
Tax Year 2019
Lot Size 1.580 Acres
Acres 1.58
Property Description
WHY BUILD? When this custom built Richards home is ready to go! You will be impressed with the views from the large windows on both levels to enjoy nature and country living. Located on a 1.5 acre wooded lot in a cul-de-sac, only a short distance to Milton schools, restaurants and shopping. This ranch style home offers 6 bedrooms, 4 baths and walk out Lower level with access to the finish heated 3 car garage and extra parking pad. The lower level bar (with wine chiller and dishwasher) and large family is just the ticket for entertaining as is the screen room off the dining area with stairs down to the patio with a swim spa. Looking for more storage that's here as well 12X16 Garage. Call today... so YOU can call this home!
Location
State WI
County Rock
Area Milton - T
Zoning Res
Direction Madison Ave (Hwy 59), N on John Paul Rd, W on Ridge Tr
Rooms
Other Rooms Bedroom , Screened Porch
Basement Full, Full Size Windows/Exposed, Walkout to yard, Finished, Poured concrete foundatn
Master Bath Full, Separate Tub, Walk-in Shower
Kitchen Dishwasher, Disposal, Microwave, Pantry, Range/Oven, Refrigerator
Interior
Interior Features Wood or sim. wood floor, Walk-in closet(s), Vaulted ceiling, Washer, Dryer, Water softener inc, Security system, Central vac, Cable available, Hi-Speed Internet Avail, At Least 1 tub, Split bedrooms
Heating Forced air, Central air, Zoned Heating
Cooling Forced air, Central air, Zoned Heating
Laundry M
Exterior
Exterior Feature Deck, Electronic pet containmnt, Patio, Pool - above ground, Storage building
Parking Features 3 car, Attached, Heated, Opener
Garage Spaces 3.0
Building
Lot Description Cul-de-sac, Rural-in subdivision
Water Non-Municipal/Prvt dispos, Well
Structure Type Brick,Vinyl
Schools
Elementary Schools Call School District
Middle Schools Milton
High Schools Milton
School District Milton
Others
SqFt Source Seller
Energy Description Natural gas
Pets Allowed Limited home warranty
Read Less

This information, provided by seller, listing broker, and other parties, may not have been verified.
Copyright 2025 South Central Wisconsin MLS Corporation. All rights reserved



